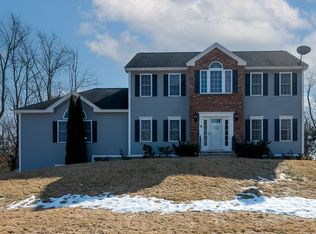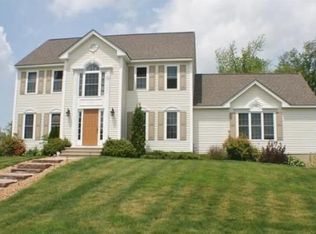This stunning Colonial was the model home in the sought after Brunelle East neighborhood and is situated on a premier corner lot. Beautiful upgrades thru-out. Sun-filled kitchen with granite counters, stainless steel appliances, center island and dining area opens to the spectacular family room with vaulted ceiling and wood burning fireplace. The formal dining room with picture and crown molding and the elegant living room or office with tray ceiling have gleaming hardwood floors. Powder room and laundry complete the 1st floor. The 2nd floor offers three good sized bedrooms, including the master bedroom with cathedral ceiling and huge walk-in closet. Master bath with granite countered vanity and main bath with jetted tub round out this level. Fabulous huge, flat backyard offers gorgeous views of Mount Wachusett and stunning sunsets. Central air,central vac, irrigation system, 2 car garage and new stone paver/granite front walkway. This is truly a home not to be missed.
This property is off market, which means it's not currently listed for sale or rent on Zillow. This may be different from what's available on other websites or public sources.

