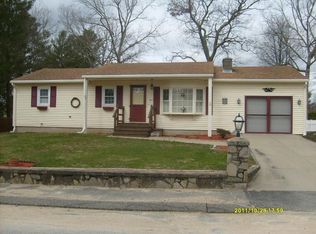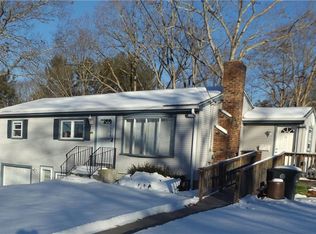Sold for $451,000 on 11/06/24
$451,000
2 Hopkins Ct, Coventry, RI 02816
3beds
2,248sqft
Single Family Residence
Built in 1962
0.25 Acres Lot
$464,000 Zestimate®
$201/sqft
$3,009 Estimated rent
Home value
$464,000
$422,000 - $510,000
$3,009/mo
Zestimate® history
Loading...
Owner options
Explore your selling options
What's special
Discover the perfect blend of comfort, versatility, and outdoor living in this delightful 3-bedroom, 1.5-bath ranch-style home, with beautiful hardwoods throughout & central air. Nestled in a quiet cul-de-sac, this home offers both comfort and convenience with an attached 1-car garage and an expansive fenced-in backyard. Step inside to find a cozy, sunlit dining area that flows seamlessly into the eat-in kitchen and living spaces. The kitchen offers ample cabinet space and easy access to the large backyard, making outdoor entertaining effortless. The large living room has a built-in electric fireplace, and sliders that lead out to the deck overlooking the backyard. Out back, you’ll discover your own private retreat. The large deck is ideal for BBQs and gatherings, while the kids can enjoy the playscape in the fenced yard. Green thumbs will appreciate the garden shed for storage, and there's plenty of space for outdoor projects. But that’s not all! The finished walkout basement offers additional living space, giving you endless possibilities. Whether you need an extra bedroom, a home office, or even an in-law suite, this versatile space can meet your needs and then some. For the hobbyist or car enthusiast, the massive metal garage is a standout feature, complete with a 9,000 lb auto lift – perfect for projects, storage, or just extra room for your toys. Don't miss out on this versatile and inviting property!
Zillow last checked: 8 hours ago
Listing updated: November 06, 2024 at 10:10am
Listed by:
Heather Ash Spadola 860-786-8080,
RE/MAX ONE
Bought with:
Pam Clarke, RES.0044328
Weichert REALTORS-Atlantic Prp
Source: StateWide MLS RI,MLS#: 1367411
Facts & features
Interior
Bedrooms & bathrooms
- Bedrooms: 3
- Bathrooms: 2
- Full bathrooms: 1
- 1/2 bathrooms: 1
Bathroom
- Level: First
Bathroom
- Level: Lower
Other
- Level: First
Other
- Level: First
Other
- Level: First
Dining room
- Level: First
Family room
- Level: Lower
Kitchen
- Level: First
Living room
- Level: First
Heating
- Natural Gas, Hot Air
Cooling
- Central Air
Appliances
- Included: Gas Water Heater, Dishwasher, Dryer, Microwave, Oven/Range, Refrigerator, Washer
Features
- Wall (Dry Wall), Plumbing (Copper), Plumbing (PVC), Ceiling Fan(s)
- Flooring: Ceramic Tile, Hardwood
- Doors: Storm Door(s)
- Basement: Full,Interior and Exterior,Partially Finished,Bath/Stubbed,Bedroom(s),Family Room
- Number of fireplaces: 1
- Fireplace features: Brick
Interior area
- Total structure area: 1,268
- Total interior livable area: 2,248 sqft
- Finished area above ground: 1,268
- Finished area below ground: 980
Property
Parking
- Total spaces: 6
- Parking features: Attached, Detached, Driveway
- Attached garage spaces: 2
- Has uncovered spaces: Yes
Features
- Patio & porch: Deck, Patio, Porch
- Fencing: Fenced
Lot
- Size: 0.25 Acres
- Features: Cul-De-Sac
Details
- Additional structures: Outbuilding
- Parcel number: COVEM60L110
- Zoning: R-20
- Special conditions: Conventional/Market Value
Construction
Type & style
- Home type: SingleFamily
- Architectural style: Ranch
- Property subtype: Single Family Residence
Materials
- Dry Wall, Vinyl Siding
- Foundation: Concrete Perimeter
Condition
- New construction: No
- Year built: 1962
Utilities & green energy
- Electric: 200+ Amp Service
- Sewer: Septic Tank
- Water: Public
- Utilities for property: Water Connected
Community & neighborhood
Community
- Community features: Golf, Highway Access, Hospital, Restaurants, Schools, Near Shopping, Near Swimming
Location
- Region: Coventry
- Subdivision: Highland Acres
Price history
| Date | Event | Price |
|---|---|---|
| 11/6/2024 | Sold | $451,000+6.1%$201/sqft |
Source: | ||
| 10/7/2024 | Pending sale | $425,000$189/sqft |
Source: | ||
| 9/28/2024 | Listed for sale | $425,000+18.1%$189/sqft |
Source: | ||
| 9/3/2021 | Sold | $360,000+2.9%$160/sqft |
Source: | ||
| 7/23/2021 | Pending sale | $349,900$156/sqft |
Source: | ||
Public tax history
| Year | Property taxes | Tax assessment |
|---|---|---|
| 2025 | $4,750 | $299,900 |
| 2024 | $4,750 +3.3% | $299,900 |
| 2023 | $4,597 +3.2% | $299,900 +31.7% |
Find assessor info on the county website
Neighborhood: 02816
Nearby schools
GreatSchools rating
- 9/10Washington Oak SchoolGrades: PK-5Distance: 2.2 mi
- 7/10Alan Shawn Feinstein Middle School of CoventryGrades: 6-8Distance: 0.9 mi
- 3/10Coventry High SchoolGrades: 9-12Distance: 1.2 mi

Get pre-qualified for a loan
At Zillow Home Loans, we can pre-qualify you in as little as 5 minutes with no impact to your credit score.An equal housing lender. NMLS #10287.
Sell for more on Zillow
Get a free Zillow Showcase℠ listing and you could sell for .
$464,000
2% more+ $9,280
With Zillow Showcase(estimated)
$473,280
