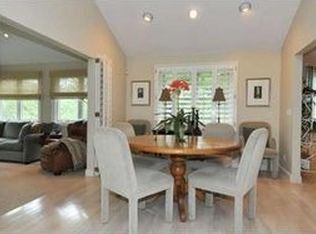Fabulous, stand-alone, open and spacious Townhouse! From a charming courtyard, you're welcomed into a home with soaring ceilings, sensational contemporary lines, and the ultimate in comfortable single-level living. There is a spectacular great room, open dining room, sunroom and a first-floor master retreat that includes a tastefully updated luxury bath. This home is brimming with natural light, beautiful details, panoramic views plus all the additional space you may need to entertain friends and accommodate family. There are newer windows as well as many brand new and major updates to this unit and the entire complex. There is bonus space in the finished lower level and excellent storage that includes a walk-in cedar closet. View the amazing grounds from your own private brick patio or one of the new decks. The setting is extraordinary and townhomes with this level of privacy are rare. Easy, serene and sophisticated living, just moments to Natick or Wellesley Center.
This property is off market, which means it's not currently listed for sale or rent on Zillow. This may be different from what's available on other websites or public sources.
