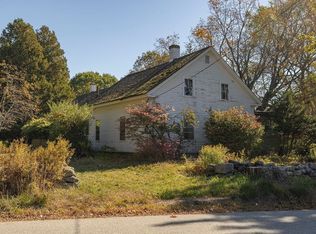Catch the summer breezes from the top of Brown Hill Rd. in this 4 bedroom (3 bedroom septic), 3 bath ranch. Bright and sunny, the home is in pristine condition and has a southern facing living-dining room area that looks out on a 12x36 foot deck. The remodeled, eat-in kitchen with tile flooring has a double oven, pull-out pantry shelving, and separate sitting area. The master bedroom has a walk-in closet and 3/4 bath. There's lots of space to spread out with a walk-out 13x27 family room in the lower level, as well as a 4th bedroom with 3/4 bath. Relax around the 14x38 pool, or appreciate the beautiful landscaping with an abundance of perennials. Additional features include a 1st floor laundry, 2 fireplaces, a partially fenced yard for pets, 2 car attached garage, and central vac
This property is off market, which means it's not currently listed for sale or rent on Zillow. This may be different from what's available on other websites or public sources.
