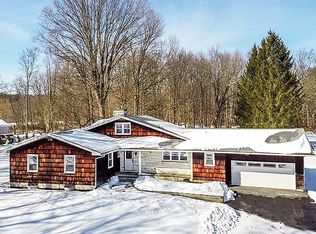Looks are deceiving....a great opportunity to own this charming 3 bdrm, 2 1/2 bath Cape style home located 2 miles from the quaint Village of Rhinebeck. The 1st floor features a light filled living room with a working stone fireplace, hardwood floors, an updated spacious kitchen that includes beautiful custom made maple cabinets, stainless steel appliances, granite counter tops & ceramic flooring, dining room with hardwood flooring with atrium doors that lead to a generous 48ft length deck which overlooks a spring fed pond with fish, turtles, and birds and a large level backyard surrounded by nature. A large cozy family room with hardwood flooring and atrium doors to deck, 1/2 bath w/ W/D complete the 1st floor. Level 2 boasts new carpet, a very spacious master en suite, 2 generous size bedrooms, and a full bath. The lower level has many options such as 4th bdrm, in-law suite, office, recreation room, has its own entrance, atrium doors and a huge bay window. Plenty of storage in stand-up attic, over-sized garage, central air, new oil tank are some additional outstanding characteristics of this very special home. Minutes to Amtrak, Bard College, Village of Red Hook and a short drive to TSP, Metro North, Hudson, Millbrook, Culinary Institute of America, Marist College. Rhinebeck School District
This property is off market, which means it's not currently listed for sale or rent on Zillow. This may be different from what's available on other websites or public sources.
