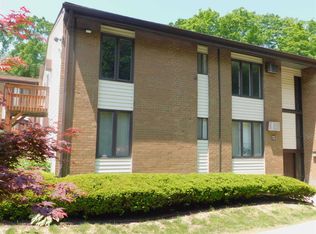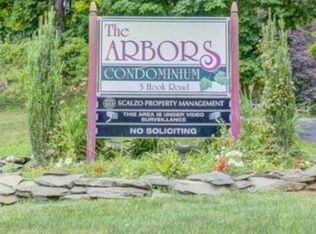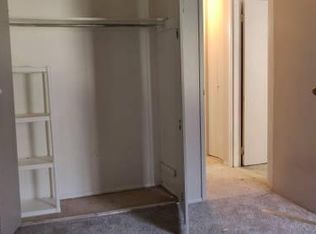Sold for $440,000 on 08/04/23
$440,000
2 HOOK Road, Hyde Park, NY 12603
4beds
--baths
3,653sqft
Single Family Residence, Residential
Built in 1952
0.97 Acres Lot
$518,700 Zestimate®
$120/sqft
$3,558 Estimated rent
Home value
$518,700
$493,000 - $550,000
$3,558/mo
Zestimate® history
Loading...
Owner options
Explore your selling options
What's special
Wonderful 4-5 BR home situated on almost an acre in the Town of Hyde Park! Large rooms lending to great living/entertainment spaces! The formal living room is appointed with a beautiful stone fireplace, beamed ceilings and a bay window. There's a formal dining area which has an exit via atrium door, to the oversize deck. Also off of the dining room, is a sunken recreation room lending to the casual lodge feel with knotty pine paneling and cathedral ceilings. The eat-in kitchen has been updated with SS appliances, and new Wilsonart Solid Surface counters! This kitchen has an abundance of cabinets for every need! Among a few of the versatile aspects of this home, is a Primary Suite complete with a generous sized bathroom, Jacuzzi tub, and double sinks on the main living level. This level includes a second bedroom suite (with full bath) which would be perfect for the extended family, or friends who enjoy one level living! The second floor has expansive space which includes 2 more bedrooms, a pine paneled den/library/BR, a full bath and a nice size foyer plumbed for a kitchenette (concealed behind a panel). Not lacking for storage space this level includes several closets, including a large walk-in closet/storage space in the upper foyer area. The HVAC system was just serviced and the Central A/C is a wonderful bonus, the fireplace was cleaned, the home was freshly painted, and the roof is new! The basement is partially finished and has a home gym space as well as a large office or 2nd rec room area. The home is situated on .97 acres, there's a large yard to the left of the home with plenty of space for recreation, or even an in-ground pool! So many possibilities for this classic, Cape Cod style home--you'll just love it!,ExteriorFeatures:Landscaped,Outside Lighting,Level 2 Desc:2BRS, DEN/BR, FULL BATH, WALK/IN CLOSET, FOYER/HALL,ROOF:Asphalt Shingles,FLOORING:Laminate,Ceramic Tile,Vinyl,Other School:OLL,Level 1 Desc:EF, LR,DR,FR, MBR,MBTH, BR,FULL BATH,,Heating:Gas,Below Grnd Sq Feet:1200,InteriorFeatures:French Doors,Sliding Glass Doors,Beamed Ceilings,Electric Stove Connection,Washer Connection,AboveGrade:2453,EQUIPMENT:Carbon Monoxide Detector,Smoke Detectors,OTHERROOMS:Formal Dining Room,Library/Study,Family Room,Breakfast Nook,Laundry/Util. Room,Rec/Play Room,Workshop,FOUNDATION:Masonry,Basement:Interior Access,Garage Access,Unfinished Square Feet:1200,Cooling:Zoned,Ceiling Fan
Zillow last checked: 8 hours ago
Listing updated: November 27, 2024 at 01:39am
Listed by:
Diane E. Crittenden 845-546-1077,
Century 21 Alliance Realty Grp 845-485-2700
Bought with:
Nicole Boisvert Porter, 10301202653
Houlihan Lawrence Inc.
FNIS
Source: OneKey® MLS,MLS#: M412386
Facts & features
Interior
Bedrooms & bathrooms
- Bedrooms: 4
- Full bathrooms: 3
Primary bedroom
- Level: First
Bedroom 1
- Description: Bedroom 1:Laminate Floor
- Level: First
Bedroom 2
- Description: Bedroom 2:Laminate Floor
- Level: Second
Bedroom 3
- Description: Bedroom 3:Wall to Wall Carpet
- Level: Second
Bathroom 1
- Description: Master Bath:Laminate Floor
- Level: First
Bathroom 2
- Description: Bathroom 2:Ceramic Tile Floor
- Level: First
Bathroom 3
- Description: Bathroom 3:Ceramic Tile Floor
- Level: Second
Dining room
- Description: Dining Room:Balcony/Deck,Laminate Floor
- Level: First
Family room
- Description: Family Room:Skylight,Laminate Floor
- Level: First
Kitchen
- Description: Kitchen:Balcony/Deck,Dining Area,Laminate Floor
- Level: First
Living room
- Description: Living Room:Bay/Bow Windows,Fireplace,Laminate Floor
- Level: First
Office
- Description: Den:Balcony/Deck,Skylight,Wall to Wall Carpet
- Level: Second
Heating
- Forced Air
Cooling
- Central Air
Appliances
- Included: Dishwasher, Dryer, Microwave, Refrigerator, Trash Compactor, Washer
Features
- Cathedral Ceiling(s), Ceiling Fan(s)
- Basement: Full,Partially Finished
- Number of fireplaces: 1
Interior area
- Total structure area: 3,653
- Total interior livable area: 3,653 sqft
Property
Parking
- Parking features: Garage Door Opener, Garage, Underground
Features
- Patio & porch: Deck, Porch
Lot
- Size: 0.97 Acres
Details
- Parcel number: 13320000616300031303750000
Construction
Type & style
- Home type: SingleFamily
- Architectural style: Cape Cod
- Property subtype: Single Family Residence, Residential
Materials
- Stone, Vinyl Siding
- Foundation: Slab
Condition
- Year built: 1952
Utilities & green energy
- Water: Public
Community & neighborhood
Location
- Region: Poughkeepsie
Other
Other facts
- Listing agreement: Exclusive Right To Sell
- Listing terms: Cash,Other
Price history
| Date | Event | Price |
|---|---|---|
| 8/4/2023 | Sold | $440,000-2.2%$120/sqft |
Source: | ||
| 6/2/2023 | Pending sale | $450,000$123/sqft |
Source: | ||
| 1/12/2023 | Price change | $450,000-6.2%$123/sqft |
Source: | ||
| 1/9/2023 | Price change | $479,900-2%$131/sqft |
Source: | ||
| 11/10/2022 | Listed for sale | $489,900+2.1%$134/sqft |
Source: | ||
Public tax history
| Year | Property taxes | Tax assessment |
|---|---|---|
| 2024 | -- | $174,600 |
| 2023 | -- | $174,600 |
| 2022 | -- | $174,600 |
Find assessor info on the county website
Neighborhood: Fairview
Nearby schools
GreatSchools rating
- 5/10Ralph R Smith SchoolGrades: K-5Distance: 2.7 mi
- 4/10Haviland Middle SchoolGrades: 6-8Distance: 2.5 mi
- 4/10Franklin D Roosevelt Senior High SchoolGrades: 9-12Distance: 6.2 mi
Schools provided by the listing agent
- Elementary: Ralph R Smith School
- Middle: Haviland Middle School
- High: Franklin D Roosevelt Senior Hs
Source: OneKey® MLS. This data may not be complete. We recommend contacting the local school district to confirm school assignments for this home.
Sell for more on Zillow
Get a free Zillow Showcase℠ listing and you could sell for .
$518,700
2% more+ $10,374
With Zillow Showcase(estimated)
$529,074

