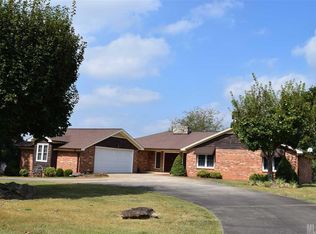Closed
$389,999
2 Honeysuckle Way, Granite Falls, NC 28630
4beds
2,220sqft
Single Family Residence
Built in 1978
1.06 Acres Lot
$373,900 Zestimate®
$176/sqft
$2,113 Estimated rent
Home value
$373,900
$355,000 - $393,000
$2,113/mo
Zestimate® history
Loading...
Owner options
Explore your selling options
What's special
A Golfer’s Delight - Overlooking the 17th hole of The Silos at Granada Farms Golf Course, this charming 4-bedroom, 3.5-bath ranch sits on a scenic 1.06-acre corner lot. Enjoy an open floor plan filled with natural light and stunning mountain/pond views. The spacious living area, complete with a cozy gas fireplace, flows seamlessly into the kitchen with ample prep space and storage. Formal and informal dining areas offer perfect gathering spots. A large laundry room doubles as a crafting space, while a guest half bath adds convenience. The primary suite features a walk-in closet and private bath, while two bedrooms share a full bath. A versatile fourth bedroom can serve as an office or playroom. A full guest bath includes a walk-in tub for accessibility. Storage abounds in the three-car garage
w/epoxy floors and utility room. Enjoy outdoor living with a screened patio overlooking the course, ideal for morning coffee. The expansive lawn offers space for gardening and play. A true gem!
Zillow last checked: 8 hours ago
Listing updated: September 02, 2025 at 04:27pm
Listing Provided by:
Dana Gibson dana@danagibsonhomes.net,
Realty Executives of Hickory
Bought with:
Judith Sullivan
Raccoon Realty LLC
Source: Canopy MLS as distributed by MLS GRID,MLS#: 4234653
Facts & features
Interior
Bedrooms & bathrooms
- Bedrooms: 4
- Bathrooms: 4
- Full bathrooms: 3
- 1/2 bathrooms: 1
- Main level bedrooms: 4
Primary bedroom
- Level: Main
Bedroom s
- Level: Main
Bedroom s
- Level: Main
Bedroom s
- Level: Main
Bathroom half
- Level: Main
Bathroom full
- Level: Main
Bathroom full
- Level: Main
Bathroom full
- Level: Main
Breakfast
- Level: Main
Dining room
- Level: Main
Kitchen
- Level: Main
Laundry
- Level: Main
Living room
- Level: Main
Heating
- Heat Pump
Cooling
- Central Air, Heat Pump
Appliances
- Included: Dishwasher, Electric Range, Electric Water Heater, Microwave, Refrigerator with Ice Maker, Self Cleaning Oven, Washer/Dryer, Water Softener
- Laundry: Electric Dryer Hookup, Laundry Room, Main Level
Features
- Built-in Features, Storage, Walk-In Closet(s)
- Flooring: Carpet, Linoleum
- Doors: Sliding Doors, Storm Door(s)
- Has basement: No
- Attic: Pull Down Stairs
- Fireplace features: Gas Log, Living Room, Propane
Interior area
- Total structure area: 2,220
- Total interior livable area: 2,220 sqft
- Finished area above ground: 2,220
- Finished area below ground: 0
Property
Parking
- Total spaces: 3
- Parking features: Driveway, Attached Garage, Garage Door Opener, Garage Faces Front, Garage on Main Level
- Attached garage spaces: 3
- Has uncovered spaces: Yes
- Details: Ample parking in 3 car garage and in generous, level driveway
Accessibility
- Accessibility features: Bath Grab Bars, No Interior Steps
Features
- Levels: One
- Stories: 1
- Patio & porch: Rear Porch, Screened
- Has view: Yes
- View description: Golf Course, Long Range, Mountain(s), Water
- Has water view: Yes
- Water view: Water
Lot
- Size: 1.06 Acres
- Features: Cleared, Corner Lot, On Golf Course, Open Lot, Views
Details
- Additional parcels included: See Deed for 3rd parcel listing
- Parcel number: 08113A1122 + 08113A 1123
- Zoning: R-15
- Special conditions: Estate
- Other equipment: Fuel Tank(s)
- Horse amenities: None
Construction
Type & style
- Home type: SingleFamily
- Architectural style: Ranch
- Property subtype: Single Family Residence
Materials
- Vinyl
- Foundation: Crawl Space
- Roof: Shingle
Condition
- New construction: No
- Year built: 1978
Utilities & green energy
- Sewer: Septic Installed
- Water: City
- Utilities for property: Cable Available, Electricity Connected, Propane
Community & neighborhood
Security
- Security features: Smoke Detector(s)
Community
- Community features: Golf
Location
- Region: Granite Falls
- Subdivision: Granada Farms
Other
Other facts
- Listing terms: Cash,Conventional
- Road surface type: Concrete, Paved
Price history
| Date | Event | Price |
|---|---|---|
| 9/2/2025 | Sold | $389,999-2.5%$176/sqft |
Source: | ||
| 4/17/2025 | Price change | $399,999-2.4%$180/sqft |
Source: | ||
| 3/19/2025 | Listed for sale | $409,999$185/sqft |
Source: | ||
Public tax history
| Year | Property taxes | Tax assessment |
|---|---|---|
| 2025 | $1,957 +45.7% | $389,700 +85.2% |
| 2024 | $1,343 | $210,400 |
| 2023 | $1,343 | $210,400 |
Find assessor info on the county website
Neighborhood: 28630
Nearby schools
GreatSchools rating
- 4/10Granite Falls ElementaryGrades: PK-5Distance: 1.5 mi
- 7/10Granite Falls MiddleGrades: 6-8Distance: 1.7 mi
- 4/10South Caldwell HighGrades: PK,9-12Distance: 2.9 mi
Schools provided by the listing agent
- Elementary: Granite Falls
- Middle: Granite Falls
- High: South Caldwell
Source: Canopy MLS as distributed by MLS GRID. This data may not be complete. We recommend contacting the local school district to confirm school assignments for this home.

Get pre-qualified for a loan
At Zillow Home Loans, we can pre-qualify you in as little as 5 minutes with no impact to your credit score.An equal housing lender. NMLS #10287.
