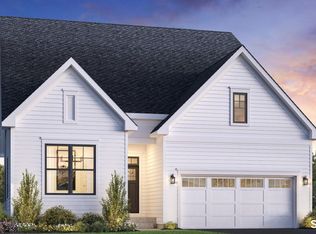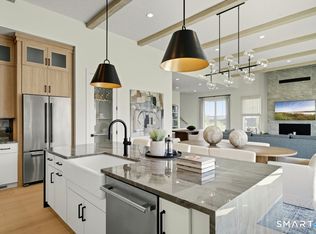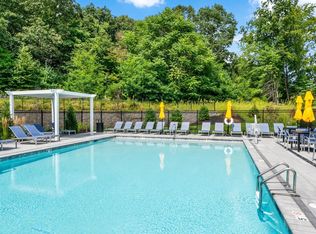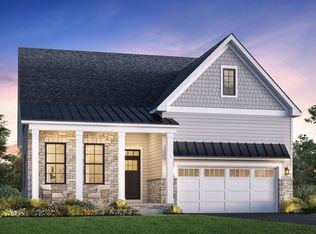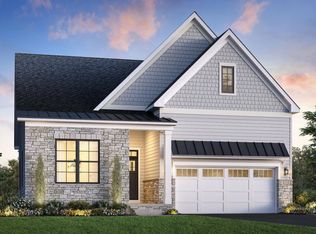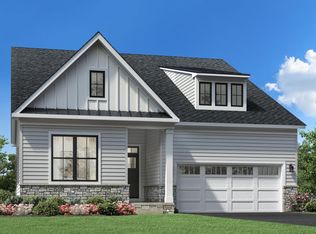Experience elevated living at 2 Holly Ridge Way, where style and comfort come together in a beautifully crafted single-level home. The open-concept design enhances both space and flow, beginning with a welcoming foyer that leads into a bright and spacious great room seamlessly connected to the dining area and a well-appointed kitchen. Perfect for both daily life and entertaining, the kitchen features abundant counter space, a large island, and generous cabinetry. The private primary suite offers a true retreat, with a beautiful shower for a spa-like atmosphere and a spacious walk-in closet. A versatile flex room can serve as a home office, hobby space, or additional guest room, while a secondary bedroom adds further flexibility for visitors or family. Everyday conveniences include a practical entry area and a nearby laundry room, making daily routines effortless. Customize your interior finishes at our design studio and personalize your landscaping with Toll Landscaping. Discover a home where thoughtful design and quality craftsmanship deliver comfort and ease-all on a single, convenient level.
Under contract
$1,005,930
2 Holly Ridge Way Lot #79, Danbury, CT 06810
2beds
2,102sqft
Est.:
Single Family Residence
Built in 2025
2,178 Square Feet Lot
$853,800 Zestimate®
$479/sqft
$340/mo HOA
What's special
Secondary bedroomLarge islandNearby laundry roomPrivate primary suiteGenerous cabinetryVersatile flex roomBeautiful shower
- 301 days |
- 8 |
- 0 |
Zillow last checked:
Listing updated:
Listed by:
Lauren Logiacco (203)217-2002,
Thomas Jacovino 475-755-8655,
Casey Prescott 203-598-5050,
Thomas Jacovino
Source: Smart MLS,MLS#: 24090094
Facts & features
Interior
Bedrooms & bathrooms
- Bedrooms: 2
- Bathrooms: 2
- Full bathrooms: 2
Rooms
- Room types: Laundry
Primary bedroom
- Features: High Ceilings, Full Bath, Stall Shower, Walk-In Closet(s)
- Level: Main
- Area: 195 Square Feet
- Dimensions: 13 x 15
Bedroom
- Features: High Ceilings
- Level: Main
- Area: 100 Square Feet
- Dimensions: 10 x 10
Bathroom
- Features: High Ceilings, Tub w/Shower, Tile Floor
- Level: Main
Den
- Features: High Ceilings, Engineered Wood Floor
- Level: Main
- Area: 120 Square Feet
- Dimensions: 10 x 12
Dining room
- Features: High Ceilings, Sliders, Engineered Wood Floor
- Level: Main
- Area: 187 Square Feet
- Dimensions: 11 x 17
Dining room
- Features: High Ceilings, Engineered Wood Floor
- Level: Main
- Area: 120 Square Feet
- Dimensions: 10 x 12
Great room
- Features: High Ceilings, Engineered Wood Floor
- Level: Main
- Area: 306 Square Feet
- Dimensions: 17 x 18
Kitchen
- Features: High Ceilings, Dining Area, Kitchen Island, Pantry, Engineered Wood Floor
- Level: Main
- Area: 180 Square Feet
- Dimensions: 9 x 20
Heating
- Gas on Gas, Forced Air, Zoned, Natural Gas
Cooling
- Central Air, Zoned
Appliances
- Included: Gas Range, Microwave, Dishwasher, Gas Water Heater, Tankless Water Heater
- Laundry: Main Level
Features
- Open Floorplan, Entrance Foyer
- Basement: Full,Unfinished,Interior Entry
- Attic: Access Via Hatch
- Number of fireplaces: 1
Interior area
- Total structure area: 2,102
- Total interior livable area: 2,102 sqft
- Finished area above ground: 2,102
Video & virtual tour
Property
Parking
- Total spaces: 2
- Parking features: Attached, Paved, Driveway, Garage Door Opener, Private
- Attached garage spaces: 2
- Has uncovered spaces: Yes
Lot
- Size: 2,178 Square Feet
- Features: Subdivided, Landscaped
Details
- Parcel number: 999999999
- Zoning: R
Construction
Type & style
- Home type: SingleFamily
- Architectural style: Ranch
- Property subtype: Single Family Residence
Materials
- Vinyl Siding
- Foundation: Concrete Perimeter
- Roof: Asphalt
Condition
- To Be Built
- New construction: Yes
- Year built: 2025
Details
- Warranty included: Yes
Utilities & green energy
- Sewer: Public Sewer
- Water: Public
Community & HOA
Community
- Security: Security System
- Subdivision: Mill Plain
HOA
- Has HOA: Yes
- Amenities included: Clubhouse, Exercise Room/Health Club, Paddle Tennis, Pool
- Services included: Maintenance Grounds, Trash, Snow Removal, Pool Service, Road Maintenance
- HOA fee: $340 monthly
Location
- Region: Danbury
Financial & listing details
- Price per square foot: $479/sqft
- Tax assessed value: $1,000
- Date on market: 4/22/2025
Estimated market value
$853,800
$785,000 - $922,000
$3,806/mo
Price history
Price history
| Date | Event | Price |
|---|---|---|
| 5/15/2025 | Pending sale | $1,005,930+13.4%$479/sqft |
Source: | ||
| 4/22/2025 | Listed for sale | $886,995$422/sqft |
Source: | ||
Public tax history
Public tax history
Tax history is unavailable.BuyAbility℠ payment
Est. payment
$6,501/mo
Principal & interest
$4744
Property taxes
$1417
HOA Fees
$340
Climate risks
Neighborhood: 06810
Nearby schools
GreatSchools rating
- 3/10Mill Ridge Primary SchoolGrades: K-3Distance: 2.3 mi
- 3/10Rogers Park Middle SchoolGrades: 6-8Distance: 4.4 mi
- 2/10Danbury High SchoolGrades: 9-12Distance: 3.9 mi
- Loading
