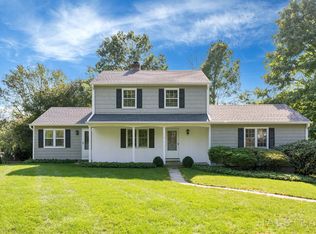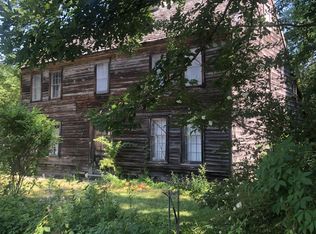Sold for $2,375,000 on 09/19/24
$2,375,000
2 Hollow Tree Ridge Road, Darien, CT 06820
5beds
4,200sqft
Single Family Residence
Built in 1958
0.51 Acres Lot
$2,531,100 Zestimate®
$565/sqft
$8,559 Estimated rent
Home value
$2,531,100
$2.25M - $2.83M
$8,559/mo
Zestimate® history
Loading...
Owner options
Explore your selling options
What's special
Welcome home to a stunning luxury colonial that was rebuilt in 2018. A relaxing front porch invites you into a grand foyer. Beyond the foyer, the first floor offers ample space for relaxation and entertaining. A white and bright high-end chef's kitchen overlooking the backyard has a dine-in breakfast area with large bay windows and access to a beautifully set stone patio that has a custom built-in fireplace and a gas grill. The second floor features five bedrooms. The stunning primary suite offers a custom built-in closet and a spacious natural stone bath with soaking tub, separate marble shower and double vanity. Of the four additional bedrooms, three have updated full en-suite bathrooms. There is also a large laundry room, which completes the upstairs. Downstairs, the finished basement includes a powder room, gym and playroom. This beautiful private home has a security surveillance system installed and is located within walking distance to Darien Commons shopping, train and the YMCA.
Zillow last checked: 8 hours ago
Listing updated: October 01, 2024 at 02:30am
Listed by:
Team AFA at William Raveis Real Estate,
Nellie Snell 203-979-9149,
William Raveis Real Estate 203-655-1423
Bought with:
Kristin M. Nemec, RCR.0795032
William Pitt Sotheby's Int'l
Source: Smart MLS,MLS#: 24032296
Facts & features
Interior
Bedrooms & bathrooms
- Bedrooms: 5
- Bathrooms: 5
- Full bathrooms: 4
- 1/2 bathrooms: 1
Primary bedroom
- Level: Upper
Bedroom
- Level: Upper
Bedroom
- Level: Upper
Bedroom
- Level: Upper
Bedroom
- Level: Upper
Dining room
- Level: Main
Living room
- Level: Main
Heating
- Hot Water, Natural Gas
Cooling
- Central Air
Appliances
- Included: Oven/Range, Microwave, Range Hood, Refrigerator, Dishwasher, Wine Cooler, Gas Water Heater, Water Heater
- Laundry: Upper Level
Features
- Basement: Full,Finished
- Attic: Pull Down Stairs
- Number of fireplaces: 1
Interior area
- Total structure area: 4,200
- Total interior livable area: 4,200 sqft
- Finished area above ground: 3,800
- Finished area below ground: 400
Property
Parking
- Total spaces: 2
- Parking features: Attached
- Attached garage spaces: 2
Lot
- Size: 0.51 Acres
- Features: Corner Lot
Details
- Parcel number: 107472
- Zoning: R12
Construction
Type & style
- Home type: SingleFamily
- Architectural style: Colonial
- Property subtype: Single Family Residence
Materials
- Clapboard, Cedar, Wood Siding
- Foundation: Block
- Roof: Asphalt
Condition
- New construction: No
- Year built: 1958
Utilities & green energy
- Sewer: Public Sewer
- Water: Public
Community & neighborhood
Community
- Community features: Near Public Transport, Health Club
Location
- Region: Darien
Price history
| Date | Event | Price |
|---|---|---|
| 9/19/2024 | Sold | $2,375,000+19%$565/sqft |
Source: | ||
| 8/1/2024 | Pending sale | $1,995,000$475/sqft |
Source: | ||
| 7/23/2024 | Listed for sale | $1,995,000+23.7%$475/sqft |
Source: | ||
| 10/15/2020 | Sold | $1,612,500-5.1%$384/sqft |
Source: Public Record | ||
| 6/22/2020 | Listing removed | $1,699,000$405/sqft |
Source: William Raveis Real Estate #170237516 | ||
Public tax history
| Year | Property taxes | Tax assessment |
|---|---|---|
| 2025 | $18,300 +5.4% | $1,182,160 |
| 2024 | $17,366 +4.5% | $1,182,160 +25.3% |
| 2023 | $16,611 +2.2% | $943,250 |
Find assessor info on the county website
Neighborhood: Norton
Nearby schools
GreatSchools rating
- 10/10Hindley Elementary SchoolGrades: PK-5Distance: 0.7 mi
- 9/10Middlesex Middle SchoolGrades: 6-8Distance: 1 mi
- 10/10Darien High SchoolGrades: 9-12Distance: 1.8 mi
Schools provided by the listing agent
- Elementary: Hindley
- Middle: Middlesex
- High: Darien
Source: Smart MLS. This data may not be complete. We recommend contacting the local school district to confirm school assignments for this home.
Sell for more on Zillow
Get a free Zillow Showcase℠ listing and you could sell for .
$2,531,100
2% more+ $50,622
With Zillow Showcase(estimated)
$2,581,722
