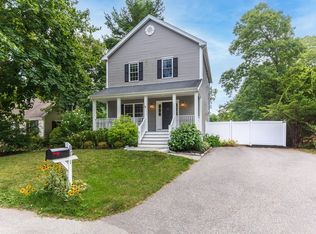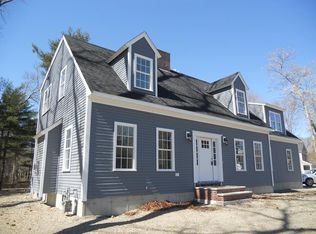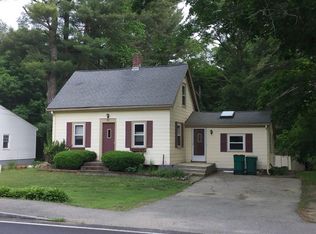Easton! New construction - 4 bedroom Colonial with 2 and1/2 baths, second floor laundry, 9' ceilings on the first level with hardwood flooring, full granite countered kitchen and island, fireplaced family room, 2 car attached garage, and so much more! Nestled on huge lot convenient to schools, shopping, and major routes.
This property is off market, which means it's not currently listed for sale or rent on Zillow. This may be different from what's available on other websites or public sources.


