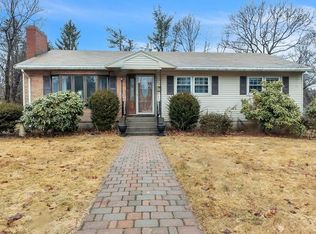MULTIPLE OFFERS: HIGHEST AND BEST DUE BY 5PM ON SATURDAY 5/25!! This beautifully updated 3 bedroom, 2 bath home in Paxton is looking for loving, new owners! The kitchen features stainless steel appliances, a skylight, and recessed lighting. The living room has enough space for dining and showcases a beautiful brick fireplace. All three bedrooms have plenty of closet space and are very generously sized. There are impeccable refinished hardwood floors in each of the bedrooms, the living room, and the kitchen. Downstairs you will find an additional family room with another brick fireplace, an additional full bathroom, and an office that could be used as a fourth bedroom. Large, private backyard. Town is actively adding in sidewalks. This one is priced to sell- it will NOT last long!
This property is off market, which means it's not currently listed for sale or rent on Zillow. This may be different from what's available on other websites or public sources.
