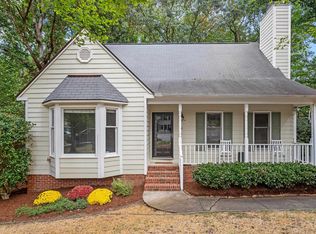Darling!! New carpet, fresh exterior paint, new sliding door to deck. Handsome laminate, blinds & plantation shutters! SS appliances, granite in K & BAs. LR with FP, DR w/bay window. Breakfast room with two skylights. Powder room with vessel lavatory. Lots of pop in this charming home plus great storage in walk up attic and attached shed. Deck overlooks fenced private yard. Pretty use of crown mold, chair rail and open stairway pickets give this home an extra touch.
This property is off market, which means it's not currently listed for sale or rent on Zillow. This may be different from what's available on other websites or public sources.
