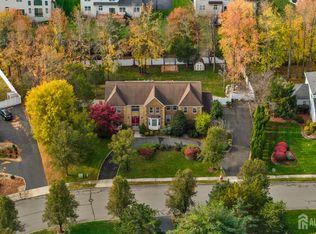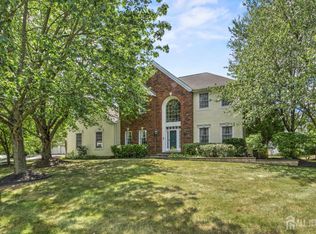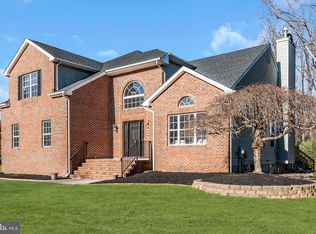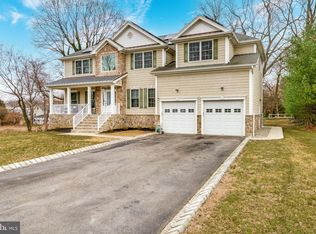Beautiful top upgraded Lotus model 5 Bedrooms, 4 Full baths singlefamily home in Stratford community for sale. Much more upgraded than builders models which are selling at higher prices. Beautiful two story foyer with custom chandelier. Fully upgraded living room and dining room. Beautiful black color hardwood floors in foyer living, dining and family room areas. Dining room has beautiful custom crown molding along with recess lighting. Kitchen is very spacious with an extra wide center island with the latest quartz countertops. The center island can also be used as a breakfast bar. Kitchen has top of the line stainless steel appliances, Wolf rangetop and Wolf Wall exhaust hood. Beautiful backsplash in the kitchen. Kitchen also has a wall mounted stainless steel oven and upgraded refrigerator. The first floor also has a one bedroom and full attached bath which is ideal for parents/guests etc. This is one of the excellent features this house has to offer. Next to the kitchen there is garage access. Owner did not spare upgrades anywhere. Garage has a unique full garage attic space with stairs for storing things. Very rarely you see such convenient storage space in a garage. Many other homes in Stratford don't have any of these upgrades this house has to offer. Next to the kitchen there is a spacious family room with a gas fireplace ideal for entertaining. Upstairs there is a very spacious hallway with hardwood floors. Bedrooms have carpet. Master bedroom is very spacious with a nice sitting area and master bathroom. Master bath has an upgraded shower, tub, two vanities etc. There is one common bathroom in the hallway. Other three bedrooms are also spacious. There is also a small nook area which can be used as a prayer room if needed. Sellers spent close to $400k in upgrades.Basement is upgraded to top levels with a beautiful media room, full bath with upgraded vanity and shower etc. Basement has surround speakers etc. Backyard is ideal for entertainment. It has a patio facing the woods. Builders premium lot with woods in the back and empty lots in the side. Sellers already added a nice driveway and walkway in the front. Top of the line upgraded house for great price. Bring offers.
For sale
Price cut: $24.9K (12/10)
$1,475,000
2 Hitching Post Pl, Monroe Township, NJ 08831
5beds
3,633sqft
Est.:
Single Family Residence
Built in 2022
10,001.38 Square Feet Lot
$1,443,400 Zestimate®
$406/sqft
$-- HOA
What's special
Gas fireplaceHardwood floorsUpgraded showerCustom crown moldingMedia roomSpacious hallwaySurround speakers
- 42 days |
- 2,529 |
- 83 |
Zillow last checked: 8 hours ago
Listing updated: December 10, 2025 at 10:10am
Listed by:
JAYAKRISHNAN MANIYIL,
CENTURY 21 GLORIA ZASTKO REALT 732-297-0600
Source: All Jersey MLS,MLS#: 2607107R
Tour with a local agent
Facts & features
Interior
Bedrooms & bathrooms
- Bedrooms: 5
- Bathrooms: 4
- Full bathrooms: 4
Primary bedroom
- Features: Sitting Area, Two Sinks, Full Bath, Walk-In Closet(s)
Bathroom
- Features: Stall Shower and Tub, Two Sinks
Dining room
- Features: Formal Dining Room
Kitchen
- Features: Granite/Corian Countertops, Breakfast Bar, Kitchen Exhaust Fan, Kitchen Island, Pantry, Eat-in Kitchen, Separate Dining Area
Basement
- Area: 0
Heating
- Forced Air
Cooling
- Central Air, Ceiling Fan(s)
Appliances
- Included: Self Cleaning Oven, Dishwasher, Dryer, Gas Range/Oven, Microwave, Refrigerator, Washer, Kitchen Exhaust Fan, Gas Water Heater
Features
- Blinds, Cathedral Ceiling(s), High Ceilings, Skylight, Vaulted Ceiling(s), Wet Bar, 1 Bedroom, Entrance Foyer, Kitchen, Laundry Room, Living Room, Bath Full, Dining Room, Family Room, 4 Bedrooms, Bath Main, Bath Other, Attic
- Flooring: Carpet, Ceramic Tile, Wood
- Windows: Blinds, Skylight(s)
- Basement: Finished, Bath Full, Recreation Room
- Number of fireplaces: 1
- Fireplace features: Gas
Interior area
- Total structure area: 3,633
- Total interior livable area: 3,633 sqft
Video & virtual tour
Property
Parking
- Total spaces: 2
- Parking features: 2 Car Width, Garage, Attached, Driveway
- Attached garage spaces: 2
- Has uncovered spaces: Yes
Features
- Levels: Two
- Stories: 2
- Patio & porch: Patio
- Exterior features: Patio
Lot
- Size: 10,001.38 Square Feet
- Features: Corner Lot
Details
- Parcel number: 12000141500023
- Zoning: PRDA
Construction
Type & style
- Home type: SingleFamily
- Architectural style: Colonial
- Property subtype: Single Family Residence
Materials
- Roof: Asphalt
Condition
- Year built: 2022
Utilities & green energy
- Gas: Natural Gas
- Sewer: Public Sewer
- Water: Public
- Utilities for property: Electricity Connected, Natural Gas Connected
Community & HOA
Location
- Region: Monroe Township
Financial & listing details
- Price per square foot: $406/sqft
- Tax assessed value: $612,100
- Annual tax amount: $18,690
- Date on market: 11/6/2025
- Ownership: Fee Simple
- Electric utility on property: Yes
Estimated market value
$1,443,400
$1.37M - $1.52M
$5,352/mo
Price history
Price history
| Date | Event | Price |
|---|---|---|
| 12/10/2025 | Price change | $1,475,000-1.7%$406/sqft |
Source: | ||
| 11/7/2025 | Listed for sale | $1,499,900-3.2%$413/sqft |
Source: | ||
| 8/1/2025 | Listing removed | $1,550,000$427/sqft |
Source: | ||
| 7/11/2025 | Price change | $1,550,000-1.6%$427/sqft |
Source: | ||
| 5/3/2025 | Listed for sale | $1,575,000+94.5%$434/sqft |
Source: | ||
Public tax history
Public tax history
| Year | Property taxes | Tax assessment |
|---|---|---|
| 2024 | $16,245 +3.7% | $612,100 |
| 2023 | $15,664 +320.5% | $612,100 +313.6% |
| 2022 | $3,725 +0.5% | $148,000 |
Find assessor info on the county website
BuyAbility℠ payment
Est. payment
$10,035/mo
Principal & interest
$7073
Property taxes
$2446
Home insurance
$516
Climate risks
Neighborhood: 08831
Nearby schools
GreatSchools rating
- 10/10Oak Tree Elementary SchoolGrades: PK-3Distance: 0.4 mi
- 7/10Monroe Township Middle SchoolGrades: 6-8Distance: 3.9 mi
- 6/10Monroe Twp High SchoolGrades: 9-12Distance: 3.4 mi
- Loading
- Loading






