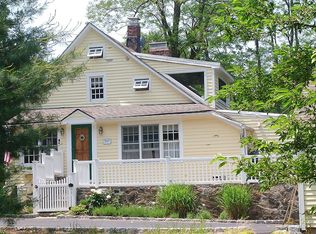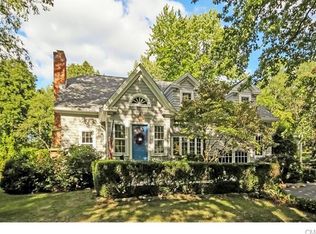Sold for $660,000 on 11/18/23
$660,000
2 Hitching Post Lane, Danbury, CT 06811
4beds
3,971sqft
Single Family Residence
Built in 1979
2.06 Acres Lot
$794,000 Zestimate®
$166/sqft
$4,425 Estimated rent
Home value
$794,000
$738,000 - $858,000
$4,425/mo
Zestimate® history
Loading...
Owner options
Explore your selling options
What's special
Located on a quiet cul-de-sac only a stone's throw to the NY border, where the sounds of nature can be heard. Step into this popular style colonial offering a wooded back drop protected by the Danbury Land Trust. Explore the bright, defined living spaces grounded by engineered and hardwood flooring throughout. Enjoy a crisp autumn evening with a glass of wine in front of a crackling fire from one of the two fireplaces. Unpacking groceries from the car is simple when you have a two car garage right off of the spacious eat in kitchen. Game night takes place in the garden level family room..... or....... Why not set up your own personal gym? No need to go away on vacation when you have a private pool with sprawling stone patios ideal for entertaining. Sought after King Street school district. Minutes to Westchester County, nationally acclaimed Richter Golf Course with hiking trails, I-84, I-684, Trader Joe's, Danbury Fair Mall, Whole Foods, and trendy restaurants. Just a short drive to the Brewster train station to NYC. Recent improvements include $80,000 on the in-ground pool, patios and decking. driveway $12,000, exterior painting- $12,000.
Zillow last checked: 8 hours ago
Listing updated: July 09, 2024 at 08:19pm
Listed by:
Patty McCarthy 203-733-7006,
William Raveis Real Estate 203-794-9494
Bought with:
Mary Worstell, RES.0819264
Briante Realty Group LLC
Source: Smart MLS,MLS#: 170597350
Facts & features
Interior
Bedrooms & bathrooms
- Bedrooms: 4
- Bathrooms: 3
- Full bathrooms: 3
Primary bedroom
- Features: Ceiling Fan(s), Walk-In Closet(s), Hardwood Floor
- Level: Upper
Bedroom
- Features: Ceiling Fan(s), Hardwood Floor
- Level: Upper
Bedroom
- Features: Ceiling Fan(s), Hardwood Floor
- Level: Upper
Bedroom
- Features: Ceiling Fan(s), Hardwood Floor
- Level: Upper
Primary bathroom
- Level: Upper
Bathroom
- Features: Double-Sink, Full Bath
- Level: Upper
Bathroom
- Features: Stall Shower
- Level: Main
Dining room
- Features: Hardwood Floor
- Level: Main
Family room
- Features: Fireplace, Hardwood Floor
- Level: Main
Kitchen
- Features: Engineered Wood Floor
- Level: Main
Living room
- Features: Fireplace, Hardwood Floor
- Level: Main
Heating
- Hot Water, Oil
Cooling
- Window Unit(s)
Appliances
- Included: Cooktop, Oven, Refrigerator, Dishwasher, Washer, Dryer, Wine Cooler, Water Heater
- Laundry: Main Level, Mud Room
Features
- Entrance Foyer
- Windows: Thermopane Windows
- Basement: Full,Heated,Interior Entry
- Attic: Pull Down Stairs
- Number of fireplaces: 2
Interior area
- Total structure area: 3,971
- Total interior livable area: 3,971 sqft
- Finished area above ground: 2,782
- Finished area below ground: 1,189
Property
Parking
- Total spaces: 2
- Parking features: Attached, Garage Door Opener, Paved
- Attached garage spaces: 2
- Has uncovered spaces: Yes
Features
- Patio & porch: Patio
- Exterior features: Garden, Rain Gutters
- Has private pool: Yes
- Pool features: In Ground
Lot
- Size: 2.06 Acres
- Features: Cul-De-Sac, Borders Open Space, Level, Few Trees, Wooded
Details
- Additional structures: Shed(s)
- Parcel number: 65854
- Zoning: RA80
Construction
Type & style
- Home type: SingleFamily
- Architectural style: Colonial
- Property subtype: Single Family Residence
Materials
- Clapboard, Wood Siding
- Foundation: Concrete Perimeter
- Roof: Asphalt
Condition
- New construction: No
- Year built: 1979
Utilities & green energy
- Sewer: Septic Tank
- Water: Well
- Utilities for property: Cable Available
Green energy
- Energy efficient items: Windows
Community & neighborhood
Community
- Community features: Basketball Court, Golf, Health Club, Park, Playground, Shopping/Mall, Stables/Riding, Tennis Court(s)
Location
- Region: Danbury
- Subdivision: King St.
Price history
| Date | Event | Price |
|---|---|---|
| 11/18/2023 | Sold | $660,000+5.6%$166/sqft |
Source: | ||
| 10/31/2023 | Listed for sale | $625,000$157/sqft |
Source: | ||
| 10/13/2023 | Pending sale | $625,000$157/sqft |
Source: | ||
| 10/5/2023 | Listed for sale | $625,000$157/sqft |
Source: | ||
Public tax history
Tax history is unavailable.
Neighborhood: 06811
Nearby schools
GreatSchools rating
- 4/10King Street Primary SchoolGrades: K-3Distance: 1.1 mi
- 2/10Broadview Middle SchoolGrades: 6-8Distance: 4.3 mi
- 2/10Danbury High SchoolGrades: 9-12Distance: 2.6 mi
Schools provided by the listing agent
- Elementary: King Street
- High: Danbury
Source: Smart MLS. This data may not be complete. We recommend contacting the local school district to confirm school assignments for this home.

Get pre-qualified for a loan
At Zillow Home Loans, we can pre-qualify you in as little as 5 minutes with no impact to your credit score.An equal housing lender. NMLS #10287.
Sell for more on Zillow
Get a free Zillow Showcase℠ listing and you could sell for .
$794,000
2% more+ $15,880
With Zillow Showcase(estimated)
$809,880
