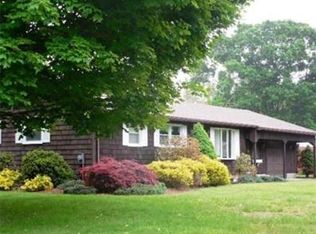Move right into this well maintained 3 bedroom Ranch situated on a nice large lot. Lots of updates and improvements have been made to the property for buyers to enjoy. Spacious master suite offers a full bathroom, walk in closet and a inviting deck. Breezeway offers ceramic tile with central air and heat. Stepping into a spacious eat in kitchen with new ceramic flooring and countertops with lots of cabinets. Living room and two bedrooms offer hardwood flooring, The basement has a large finished room with heat, central air and carpet. Furnace, Oil tank , (2007) APO Air ducts cleaned (2007) APO Basement finished (2008) APO Addition of Master Suite (2010)APO Walk up attic, Laundry on first floor and basement. If you are looking for one level living with lots space, great yard and close to amenities this is the home to view.
This property is off market, which means it's not currently listed for sale or rent on Zillow. This may be different from what's available on other websites or public sources.

