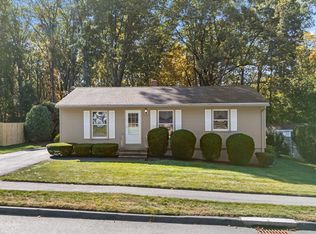Sold for $400,000
$400,000
2 Hingham Rd, Worcester, MA 01606
3beds
1,344sqft
Single Family Residence
Built in 1973
10,000 Square Feet Lot
$407,200 Zestimate®
$298/sqft
$2,657 Estimated rent
Home value
$407,200
$375,000 - $444,000
$2,657/mo
Zestimate® history
Loading...
Owner options
Explore your selling options
What's special
Welcome to this charming 3-bedroom, 1.5-bathroom Ranch style home in Worcester! Nestled in a convenient location just minutes from Indian Lake, local restaurants, shops, and major routes, this home offers both comfort and accessibility. Enter inside to a bright living room with beautiful hardwood floors. The eat-in kitchen features tile flooring, plenty of cabinet space with a pantry and a gas range. Off the kitchen is a sunny family room with a bay window and access to two decks, creating an ideal indoor-outdoor flow. Three bedrooms, a full bath with a tub and shower, and a convenient half bath complete the main level. Downstairs, the basement provides laundry, abundant storage and the potential for more living space. Relax in the fully fenced backyard, complete with two storage sheds and the added privacy of abutting conservation land. Don’t miss this opportunity to own a well-maintained home in a prime location!
Zillow last checked: 8 hours ago
Listing updated: August 28, 2025 at 10:34am
Listed by:
Liz Puchala 774-276-5986,
Lamacchia Realty, Inc. 508-290-0303
Bought with:
Jackie Crawford Ross
REMAX Executive Realty
Source: MLS PIN,MLS#: 73401954
Facts & features
Interior
Bedrooms & bathrooms
- Bedrooms: 3
- Bathrooms: 2
- Full bathrooms: 1
- 1/2 bathrooms: 1
Primary bedroom
- Features: Ceiling Fan(s), Closet, Flooring - Hardwood
- Level: First
- Area: 154
- Dimensions: 14 x 11
Bedroom 2
- Features: Closet/Cabinets - Custom Built, Flooring - Hardwood
- Level: First
- Area: 100
- Dimensions: 10 x 10
Bedroom 3
- Features: Ceiling Fan(s), Flooring - Wall to Wall Carpet
- Level: First
- Area: 120
- Dimensions: 10 x 12
Primary bathroom
- Features: No
Bathroom 1
- Features: Bathroom - Full, Bathroom - With Tub & Shower, Flooring - Laminate, Countertops - Stone/Granite/Solid
- Level: First
- Area: 40
- Dimensions: 5 x 8
Bathroom 2
- Features: Bathroom - Half, Flooring - Laminate, Countertops - Stone/Granite/Solid
- Level: First
- Area: 25
- Dimensions: 5 x 5
Family room
- Features: Ceiling Fan(s), Flooring - Hardwood, Window(s) - Bay/Bow/Box, Deck - Exterior, Exterior Access, Slider
- Level: First
- Area: 256
- Dimensions: 16 x 16
Kitchen
- Features: Ceiling Fan(s), Flooring - Stone/Ceramic Tile, Exterior Access, Gas Stove
- Level: First
- Area: 221
- Dimensions: 13 x 17
Living room
- Features: Ceiling Fan(s), Closet, Flooring - Hardwood, Cable Hookup, Exterior Access
- Level: First
- Area: 210
- Dimensions: 14 x 15
Heating
- Forced Air, Natural Gas
Cooling
- Central Air, Other
Appliances
- Included: Gas Water Heater, Water Heater, Range, Dishwasher, Microwave, Refrigerator, Washer, Dryer
- Laundry: Gas Dryer Hookup, Washer Hookup, In Basement
Features
- Flooring: Tile, Carpet, Laminate, Hardwood
- Doors: Insulated Doors, Storm Door(s)
- Windows: Insulated Windows
- Basement: Full,Interior Entry,Concrete,Unfinished
- Has fireplace: No
Interior area
- Total structure area: 1,344
- Total interior livable area: 1,344 sqft
- Finished area above ground: 1,344
Property
Parking
- Total spaces: 2
- Parking features: Paved Drive, Off Street, Paved
- Uncovered spaces: 2
Features
- Patio & porch: Deck - Wood, Deck - Composite
- Exterior features: Deck - Wood, Deck - Composite, Rain Gutters, Storage, Fenced Yard
- Fencing: Fenced
- Waterfront features: Lake/Pond, 1 to 2 Mile To Beach, Beach Ownership(Public)
Lot
- Size: 10,000 sqft
- Features: Cleared, Level
Details
- Foundation area: 0
- Parcel number: M:49 B:043 L:00001,1804225
- Zoning: RS-7
Construction
Type & style
- Home type: SingleFamily
- Architectural style: Ranch
- Property subtype: Single Family Residence
Materials
- Frame
- Foundation: Concrete Perimeter
- Roof: Shingle
Condition
- Year built: 1973
Utilities & green energy
- Electric: Circuit Breakers, 100 Amp Service
- Sewer: Public Sewer
- Water: Public
- Utilities for property: for Gas Range, for Gas Dryer, Washer Hookup
Green energy
- Energy efficient items: Thermostat
Community & neighborhood
Community
- Community features: Park, Walk/Jog Trails, Private School, Public School
Location
- Region: Worcester
Other
Other facts
- Road surface type: Paved
Price history
| Date | Event | Price |
|---|---|---|
| 8/28/2025 | Sold | $400,000-5.9%$298/sqft |
Source: MLS PIN #73401954 Report a problem | ||
| 8/6/2025 | Contingent | $425,000$316/sqft |
Source: MLS PIN #73401954 Report a problem | ||
| 7/24/2025 | Listed for sale | $425,000$316/sqft |
Source: MLS PIN #73401954 Report a problem | ||
| 7/14/2025 | Contingent | $425,000$316/sqft |
Source: MLS PIN #73401954 Report a problem | ||
| 7/9/2025 | Listed for sale | $425,000+325%$316/sqft |
Source: MLS PIN #73401954 Report a problem | ||
Public tax history
| Year | Property taxes | Tax assessment |
|---|---|---|
| 2025 | $5,234 +2.4% | $396,800 +6.7% |
| 2024 | $5,112 +1.5% | $371,800 +5.9% |
| 2023 | $5,036 +12.8% | $351,200 +19.6% |
Find assessor info on the county website
Neighborhood: 01606
Nearby schools
GreatSchools rating
- 6/10Nelson Place SchoolGrades: PK-6Distance: 1.5 mi
- 2/10Forest Grove Middle SchoolGrades: 7-8Distance: 2 mi
- 2/10Burncoat Senior High SchoolGrades: 9-12Distance: 1.9 mi
Get a cash offer in 3 minutes
Find out how much your home could sell for in as little as 3 minutes with a no-obligation cash offer.
Estimated market value$407,200
Get a cash offer in 3 minutes
Find out how much your home could sell for in as little as 3 minutes with a no-obligation cash offer.
Estimated market value
$407,200
