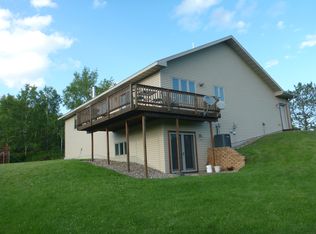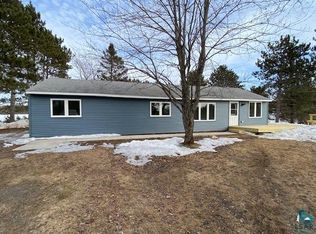Sold for $225,000
Street View
$225,000
2 Himango Rd, Esko, MN 55733
2beds
864sqft
Single Family Residence
Built in 1958
1 Acres Lot
$256,100 Zestimate®
$260/sqft
$1,642 Estimated rent
Home value
$256,100
$243,000 - $269,000
$1,642/mo
Zestimate® history
Loading...
Owner options
Explore your selling options
What's special
Welcome to your affordable Esko home! Surrounded by trees and a huge fenced in backyard gives you the country feel yet the property is conveniently located just minutes from town. Under the snow lies a concrete patio, fire pit, beautiful gazebo perfect for gatherings, as well as flower and vegetable gardens & 4 apple trees for you to enjoy! The main level consists of 2 bedrooms, updated bath, (new tub and surround just installed last week) living room, dining room with original hardwood floors, and the kitchen has been updated within the last 5 years. The basement has finishing potential. Family room, bedroom, small office, and future bathroom space has been framed in for you along with some electrical & sheetrock! This house feels more spacious than the square footage indicates! The garage roof was done 2020 while the roof on the house was completed a little over a year ago. Furnace with natural gas in 2018. Move-in ready - waiting for new owners to enjoy everything this property has to offer!
Zillow last checked: 8 hours ago
Listing updated: September 08, 2025 at 04:13pm
Listed by:
Emily Davis 218-409-4919,
Adolphson Real Estate - Cloquet
Bought with:
Stephanie Linde, MN 20105526
Real Estate Consultants
Source: Lake Superior Area Realtors,MLS#: 6106571
Facts & features
Interior
Bedrooms & bathrooms
- Bedrooms: 2
- Bathrooms: 1
- Full bathrooms: 1
- Main level bedrooms: 1
Bedroom
- Description: Hardwood Flooring - Newer Windows
- Level: Main
- Area: 110.11 Square Feet
- Dimensions: 9.1 x 12.1
Bedroom
- Description: Hardwood Flooring - Newer Windows
- Level: Main
- Area: 99 Square Feet
- Dimensions: 11 x 9
Dining room
- Description: Hardwood Flooring
- Level: Main
- Area: 92.1 Square Feet
- Dimensions: 10.11 x 9.11
Family room
- Description: Needs Some Finishing Touches
- Level: Basement
- Area: 220.89 Square Feet
- Dimensions: 11.1 x 19.9
Kitchen
- Description: Updated within the last few years - Maple Cabinets
- Level: Main
- Area: 100.32 Square Feet
- Dimensions: 11.4 x 8.8
Living room
- Description: Original Hardwood Floors - 2 Closets (one of which would be great as a pantry!)
- Level: Main
- Area: 187 Square Feet
- Dimensions: 11 x 17
Office
- Level: Basement
- Area: 79.92 Square Feet
- Dimensions: 7.2 x 11.1
Other
- Description: Needs some finishing and egress window - Future Bedroom Potential!
- Level: Basement
- Area: 149.8 Square Feet
- Dimensions: 10.7 x 14
Heating
- Forced Air, Natural Gas
Appliances
- Included: Water Heater-Electric, Dishwasher, Dryer, Freezer, Range, Refrigerator, Washer
- Laundry: Dryer Hook-Ups, Washer Hookup
Features
- Ceiling Fan(s)
- Flooring: Hardwood Floors
- Windows: Vinyl Windows, Wood Frames
- Basement: Full,Unfinished
- Has fireplace: No
Interior area
- Total interior livable area: 864 sqft
- Finished area above ground: 864
- Finished area below ground: 0
Property
Parking
- Total spaces: 1
- Parking features: Off Street, RV Parking, Detached, Electrical Service
- Garage spaces: 1
- Has uncovered spaces: Yes
Features
- Patio & porch: Deck, Patio
- Fencing: Fenced
- Has view: Yes
- View description: Typical
Lot
- Size: 1 Acres
- Dimensions: 150 x 250
- Features: Corner Lot, Many Trees, High, Level, See Remarks
- Residential vegetation: Heavily Wooded
Details
- Additional structures: Gazebo, Storage Shed, Other
- Foundation area: 864
- Parcel number: 780204510
- Zoning description: Residential
- Other equipment: Dehumidifier
Construction
Type & style
- Home type: SingleFamily
- Architectural style: Ranch
- Property subtype: Single Family Residence
Materials
- Aluminum, Metal, Wood, Frame/Wood
- Foundation: Concrete Perimeter
- Roof: Asphalt Shingle
Condition
- Previously Owned
- Year built: 1958
Utilities & green energy
- Electric: Minnesota Power
- Sewer: Mound Septic, Private Sewer
- Water: Drilled, Private
- Utilities for property: Cable, DSL
Community & neighborhood
Location
- Region: Esko
Other
Other facts
- Listing terms: Cash,Conventional
- Road surface type: Paved
Price history
| Date | Event | Price |
|---|---|---|
| 2/24/2023 | Sold | $225,000$260/sqft |
Source: | ||
| 1/11/2023 | Pending sale | $225,000$260/sqft |
Source: | ||
| 1/5/2023 | Price change | $225,000-6.2%$260/sqft |
Source: | ||
| 12/27/2022 | Listed for sale | $239,900+86.7%$278/sqft |
Source: | ||
| 10/25/2006 | Sold | $128,500$149/sqft |
Source: Public Record Report a problem | ||
Public tax history
| Year | Property taxes | Tax assessment |
|---|---|---|
| 2025 | $2,108 +13.2% | $210,500 +3% |
| 2024 | $1,862 +1.6% | $204,400 +19.4% |
| 2023 | $1,832 +13.9% | $171,200 +1.1% |
Find assessor info on the county website
Neighborhood: 55733
Nearby schools
GreatSchools rating
- 9/10Winterquist Elementary SchoolGrades: PK-6Distance: 1.2 mi
- 10/10Lincoln SecondaryGrades: 7-12Distance: 1.2 mi
Get pre-qualified for a loan
At Zillow Home Loans, we can pre-qualify you in as little as 5 minutes with no impact to your credit score.An equal housing lender. NMLS #10287.
Sell with ease on Zillow
Get a Zillow Showcase℠ listing at no additional cost and you could sell for —faster.
$256,100
2% more+$5,122
With Zillow Showcase(estimated)$261,222

