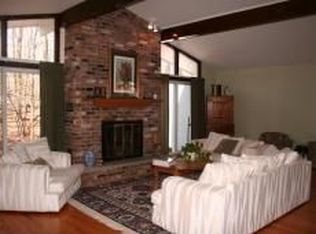Perched atop over an acre of lush/natural landscape, let this custom residence serve as your daily retreat. Situated within one of Northern New Jersey's most coveted gated communities, this home tastefully boasts a tranquil/private setting, stunning gourmet kitchen, great room with stone FP and vaulted ceilings, a master suite ft. private loft w/ fireplace and a stunning bath, large rooms and much more! Prestigious Smoke Rise community offers beach amenities, fishing, a tennis club, dining, and more! Don't miss this opportunity. Schedule your tour today.
This property is off market, which means it's not currently listed for sale or rent on Zillow. This may be different from what's available on other websites or public sources.
