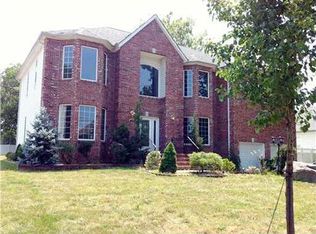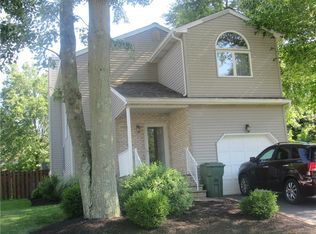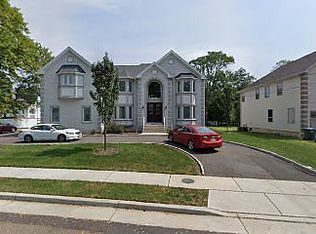THIS BRIGHT & SUNNY CUSTOM BRICK FRONT HOME OFFERS TWO STORY FOYER,A SPECTACULAR KITCHEN WITH QUATRZ COUNTER TOPS,BREAKFAST BAR,STAINLESS STEEL APPLIANCES,WALL MOUNTED HOOD,BACK SPLASH & PANTRY,ONE BEDROOM WITH FULL BATH ON 1ST FLOOR,FORMAL DINING ROOM,WOOD FLOORS THRU OUT THE HOUSE,RECESSED LIGHT,MASTER SUITE W/CATHEDRAL CEILINGS,WALK IN CLOSETS & FULL BATH WITH JACUZZI TUB,SHOWER TOWER WITH MASSAGE JETS,FULL FINISHED BASEMENT WITH REC ROOM FULL BATH AND LAUNDRY FACILITIES,SMART NEST THERMOSTAT,DUAL ZONE HEATING /COOLING,ALL EXQUISITE DESIGNED BATHS WITH HEATED FLOORS,VIDEO DOOR BELL,ETHERNET,SECURITY CAMERA,2 CAR OVER SIZED GARAGE
This property is off market, which means it's not currently listed for sale or rent on Zillow. This may be different from what's available on other websites or public sources.


