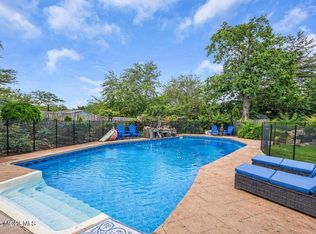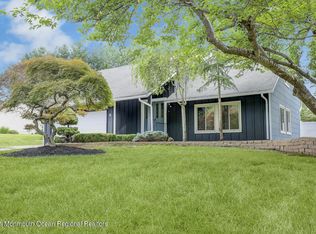Meticulously Maintained, move-in ready 3 bed, 2 bath in Southern Manalapan with in ground pool. Corner lot on over 1 acre for $400k. Open floor plan with Brazilian-Cherry Hardwood flooring, updated kitchen with granite counters and stainless steel appliances and breakfast bar. Enjoy summers in the fenced in yard with pool and bar. Not to be missed for the price!
This property is off market, which means it's not currently listed for sale or rent on Zillow. This may be different from what's available on other websites or public sources.

