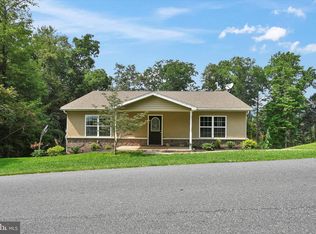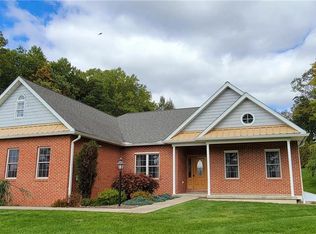Sold for $331,000 on 05/17/24
$331,000
2 Hill Side Dr, Pine Grove, PA 17963
3beds
1,726sqft
Single Family Residence
Built in 1991
1.1 Acres Lot
$362,400 Zestimate®
$192/sqft
$1,859 Estimated rent
Home value
$362,400
$297,000 - $449,000
$1,859/mo
Zestimate® history
Loading...
Owner options
Explore your selling options
What's special
Welcome to Two Hill Side Drive! From the moment you enter the driveway, you will know you are HOME! Offered at $329,900, this beautiful brick ranch home offers peace, privacy and one floor living. Situated on 1.1acres of picturesque property, one is surrounded by nature, yet only 5 short minutes to Pine Grove schools, groceries, doctors, restaurants, and Routes 81, 443 and 501. Step inside the welcoming Foyer to a spacious Dining Room that can seat an abundance of family and friends! The country-style Eat-in Kitchen is spacious with pull-out drawers, new luxury vinyl plank floor, a pantry, and a hidden laundry area with a custom pull-down ironing board for your convenience. No more trips to the basement to do laundry! The Kitchen patio door opens to a huge back porch for parties or just sipping coffee and watching deer in the back yard. Just off the Kitchen is a large sunlit Living Room. The door to the two-car garage, the entrance to the basement and the entrance to the walk up attic round out this side of the home. On the opposite side of the home there are three Bedrooms and two Baths. The Primary Bedroom is light-filled and spacious with a custom walk-in closet with a safe, and the Primary Bath. There are two additional Bedrooms and a second full Bath.. Once outside, the beauty and charm continue! Family gatherings begin here on the huge rear Patio and large back yard with daily deer visits. The yard continues into the trees and the Seller has marked the boundaries with yellow paint for a helpful understanding of the boundaries. The paved driveway has plenty of additional parking and even more paved parking next to the garage. This driveway can easily park eight cars. The two-car garage also offers heat. The unfinished basement is large with plenty of storage, a workbench and two other rooms which can easily be finished for more living space such as a game room or work-out space! This home has central air PLUS a whole house fan for cooling the home. The convenient walk-up attic can also be used for additional storage. Make your appointment to see this beautiful home. Showings begin Friday, 4/5. An Open House is scheduled for Sunday, 4/7 from 1:00PM to 3:00PM. We can’t wait to see you at Two Hill Side Drive!
Zillow last checked: 8 hours ago
Listing updated: May 17, 2024 at 08:29am
Listed by:
Jayne D'Attilio 717-756-9995,
Berkshire Hathaway HomeServices Homesale Realty
Bought with:
Jayne D'Attilio, RS297263
Berkshire Hathaway HomeServices Homesale Realty
Source: Bright MLS,MLS#: PASK2014768
Facts & features
Interior
Bedrooms & bathrooms
- Bedrooms: 3
- Bathrooms: 2
- Full bathrooms: 2
- Main level bathrooms: 2
- Main level bedrooms: 3
Basement
- Area: 0
Heating
- Baseboard, Oil
Cooling
- Central Air, Whole House Fan, Electric
Appliances
- Included: Dishwasher, Disposal, Microwave, Refrigerator, Cooktop, Washer, Dryer, Water Heater
- Laundry: Main Level
Features
- Attic, Ceiling Fan(s), Formal/Separate Dining Room, Kitchen - Country, Pantry, Recessed Lighting, Solar Tube(s), Walk-In Closet(s)
- Flooring: Laminate, Carpet, Vinyl
- Windows: Window Treatments
- Basement: Exterior Entry,Concrete,Space For Rooms,Sump Pump
- Has fireplace: No
Interior area
- Total structure area: 1,726
- Total interior livable area: 1,726 sqft
- Finished area above ground: 1,726
- Finished area below ground: 0
Property
Parking
- Total spaces: 10
- Parking features: Garage Door Opener, Oversized, Driveway, Attached
- Attached garage spaces: 2
- Uncovered spaces: 8
- Details: Garage Sqft: 576
Accessibility
- Accessibility features: None
Features
- Levels: One
- Stories: 1
- Patio & porch: Patio, Porch
- Pool features: None
- Has view: Yes
- View description: Trees/Woods, Garden
Lot
- Size: 1.10 Acres
- Features: Backs to Trees, Front Yard, Open Lot, Wooded, Rear Yard, Suburban
Details
- Additional structures: Above Grade, Below Grade
- Parcel number: 21240031
- Zoning: RESIDENTIAL
- Special conditions: Standard
Construction
Type & style
- Home type: SingleFamily
- Architectural style: Ranch/Rambler
- Property subtype: Single Family Residence
Materials
- Brick, Vinyl Siding
- Foundation: Block
Condition
- Very Good
- New construction: No
- Year built: 1991
Utilities & green energy
- Electric: 200+ Amp Service
- Sewer: Public Sewer
- Water: Well
- Utilities for property: Cable Connected, Cable
Community & neighborhood
Security
- Security features: Fire Sprinkler System
Location
- Region: Pine Grove
- Subdivision: None Available
- Municipality: PINE GROVE TWP
Other
Other facts
- Listing agreement: Exclusive Right To Sell
- Listing terms: Conventional,Cash,FHA,PHFA,VA Loan
- Ownership: Fee Simple
Price history
| Date | Event | Price |
|---|---|---|
| 5/17/2024 | Sold | $331,000+0.3%$192/sqft |
Source: | ||
| 4/12/2024 | Pending sale | $329,900$191/sqft |
Source: | ||
| 4/4/2024 | Listed for sale | $329,900$191/sqft |
Source: | ||
Public tax history
| Year | Property taxes | Tax assessment |
|---|---|---|
| 2023 | $3,609 -1% | $59,035 |
| 2022 | $3,644 +1% | $59,035 |
| 2021 | $3,609 -1% | $59,035 |
Find assessor info on the county website
Neighborhood: 17963
Nearby schools
GreatSchools rating
- 5/10Pine Grove El SchoolGrades: PK-4Distance: 0.4 mi
- 4/10Pine Grove Area Middle SchoolGrades: 5-8Distance: 0.5 mi
- 4/10Pine Grove Area High SchoolGrades: 9-12Distance: 0.4 mi
Schools provided by the listing agent
- Elementary: Pine Grove Area
- Middle: Pine Grove Area Ms
- High: Pine Grove Area Hs
- District: Pine Grove Area
Source: Bright MLS. This data may not be complete. We recommend contacting the local school district to confirm school assignments for this home.

Get pre-qualified for a loan
At Zillow Home Loans, we can pre-qualify you in as little as 5 minutes with no impact to your credit score.An equal housing lender. NMLS #10287.
Sell for more on Zillow
Get a free Zillow Showcase℠ listing and you could sell for .
$362,400
2% more+ $7,248
With Zillow Showcase(estimated)
$369,648
