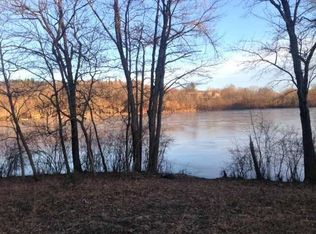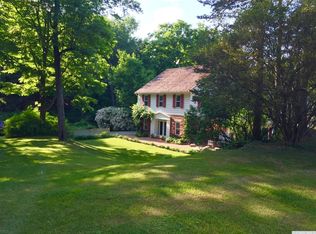Custom built Colonial just minutes from charming Rhinebeck Village in an executive area of fine homes. House sits high on gently rolling 3.1 acres. Level one includes a dramatic foyer entry showcasing a beautiful spiral staircase, Livingroom with hardwood floors, fireplace and vaulted ceilings. Large dining room with hardwood floors is off kitchen, large family room with fireplace and hardwood floors open to kitchen, updated powder room, Designer chef's kitchen upgraded 2017 with six burner Thermador range-oven, two dishwashers, microwave and wall oven, ceramic tile floor, and custom cabinets. Master bedroom includes walk in closet and master bath. There are three additional bedrooms and a full bathroom on level two. This home has closets galore for storage. Three season room off kitchen leads to bluestone patio surrounded by tree lined backyard for privacy. Attached two car garage. Basement offers amazing storage with washer and dryer. Roof and gutters are recent. Wonderful home for full-time or weekend lifestyle. Open floor concept great for entertaining. Minutes To schools, shopping, Amtrak, Bard College, CIA, Red Hook Village.
This property is off market, which means it's not currently listed for sale or rent on Zillow. This may be different from what's available on other websites or public sources.

