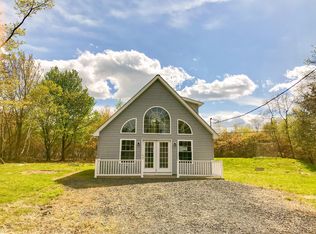3 Bedrooms (Master Suite & 2 Guest Rooms), 2 Full Baths, Close to Clubhouse, School Bus Stop & Lake, Jim Thorpe School District. Water, Sewer & Trash Pick Up Included. REQUIREMENTS TO RENT: Maximum of 3 Occupants; Monthly Household Income of $3,600; 700 Minimum Credit Score; $35 Application Fee For Each Tenant Over 18 Years Of Age.
This property is off market, which means it's not currently listed for sale or rent on Zillow. This may be different from what's available on other websites or public sources.

