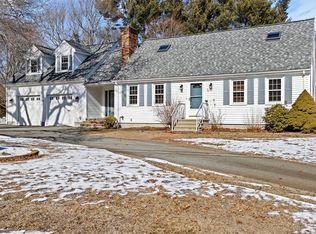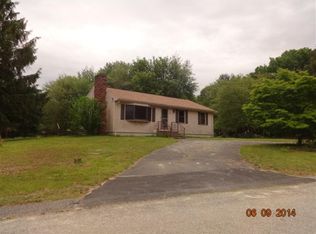Sold for $610,000 on 06/17/25
$610,000
2 Highland Ridge Rd, Assonet, MA 02702
5beds
2,554sqft
Single Family Residence
Built in 1976
0.69 Acres Lot
$615,400 Zestimate®
$239/sqft
$4,130 Estimated rent
Home value
$615,400
$554,000 - $683,000
$4,130/mo
Zestimate® history
Loading...
Owner options
Explore your selling options
What's special
Welcome home to the quaint historic community of Assonet Village in Freetown. This eye catching white raised ranch with stately pillars offers 5 bedrooms, 2.5 baths, and spacious living. Ideally located near Rte 24 and the new commuter rail—making your daily commute effortless. A perfect blend of style, comfort, and convenience. Featuring central air, wood burning stove, cherry cabinets, stainless appliances and granite countertops. Lower level features family room, mudroom and sliders to back yard. Major updates include a 3-year-old roof, 3-year-old pellet stove on the lower level, and composite deck. Additional improvements feature new laminate flooring, a refreshed lower-level bathroom, updated kitchen backsplash, modern light fixtures, recessed lighting, upgraded doors, and fresh paint throughout. This well-maintained, lovingly cared-for home is move-in ready and waiting for you to make it your own. Brand new 5 bedroom septic to be installed by sellers prior to closing
Zillow last checked: 8 hours ago
Listing updated: June 17, 2025 at 12:01pm
Listed by:
The DeSario Team 774-319-0772,
Keller Williams Realty Signature Properties 781-924-5766,
Dawn DeSario 774-319-0772
Bought with:
Dino Fantasia
New England Home Finders
Source: MLS PIN,MLS#: 73363774
Facts & features
Interior
Bedrooms & bathrooms
- Bedrooms: 5
- Bathrooms: 3
- Full bathrooms: 2
- 1/2 bathrooms: 1
Heating
- Oil
Cooling
- Central Air
Features
- Flooring: Wood, Tile, Carpet, Laminate
- Basement: Full,Finished
- Number of fireplaces: 2
Interior area
- Total structure area: 2,554
- Total interior livable area: 2,554 sqft
- Finished area above ground: 2,554
Property
Parking
- Total spaces: 4
- Parking features: Off Street
- Uncovered spaces: 4
Features
- Patio & porch: Deck - Composite
- Exterior features: Deck - Composite, Rain Gutters, Storage
Lot
- Size: 0.69 Acres
- Features: Corner Lot
Details
- Parcel number: 2851538
- Zoning: R
Construction
Type & style
- Home type: SingleFamily
- Architectural style: Raised Ranch
- Property subtype: Single Family Residence
Materials
- Frame
- Foundation: Concrete Perimeter
- Roof: Shingle
Condition
- Year built: 1976
Utilities & green energy
- Electric: 200+ Amp Service
- Sewer: Private Sewer
- Water: Public
- Utilities for property: for Electric Range
Community & neighborhood
Community
- Community features: Public Transportation, Shopping, Tennis Court(s), Park, Walk/Jog Trails, Golf, Laundromat, Conservation Area, Highway Access, House of Worship, Public School, T-Station
Location
- Region: Assonet
Price history
| Date | Event | Price |
|---|---|---|
| 6/17/2025 | Sold | $610,000+1.8%$239/sqft |
Source: MLS PIN #73363774 | ||
| 5/22/2025 | Contingent | $599,000$235/sqft |
Source: MLS PIN #73363774 | ||
| 4/23/2025 | Listed for sale | $599,000+96.4%$235/sqft |
Source: MLS PIN #73363774 | ||
| 10/30/2014 | Sold | $305,000$119/sqft |
Source: Public Record | ||
Public tax history
| Year | Property taxes | Tax assessment |
|---|---|---|
| 2025 | $4,937 +0.7% | $498,200 +6% |
| 2024 | $4,904 +3.5% | $470,200 +6.3% |
| 2023 | $4,739 +3.9% | $442,500 +17% |
Find assessor info on the county website
Neighborhood: 02702
Nearby schools
GreatSchools rating
- 7/10Freetown Elementary SchoolGrades: PK-3Distance: 4.3 mi
- 6/10Freetown-Lakeville Middle SchoolGrades: 6-8Distance: 5.4 mi
- 8/10Apponequet Regional High SchoolGrades: 9-12Distance: 5.6 mi
Schools provided by the listing agent
- Elementary: Freetown Elemen
- Middle: Freetown/Lakevi
- High: Apponequet
Source: MLS PIN. This data may not be complete. We recommend contacting the local school district to confirm school assignments for this home.

Get pre-qualified for a loan
At Zillow Home Loans, we can pre-qualify you in as little as 5 minutes with no impact to your credit score.An equal housing lender. NMLS #10287.

