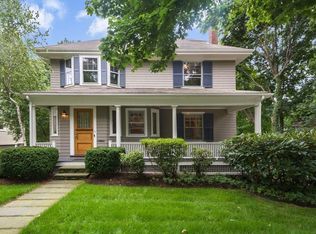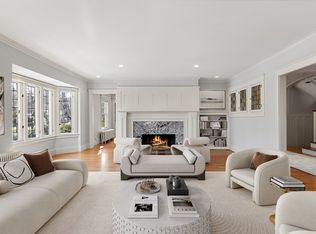What an Opportunity! Stunning, Spacious, Light-Filled Colonial in highly desirable Lexington Center. Meticulously maintained this 5 bedroom, 4 and 1/2 bath home has it all. With over 3,850 sq ft of living space on 4 finished levels, this terrific home blends formal, versatile and casual living spaces. Quality craftsmanship is evident from the mechanical systems to the finished carpentry. Notable upgrades include Newer Roof, Newer Heating System, Pella True-Divided Light windows and Recessed lighting. Brimming with Natural Light the Walk-Out Lower Level has Radiant Heat Flooring. Other features include Living Room with Gas Fireplace, Speakers, 2nd Floor Laundry, Central Air. Not one but two expansive Decks overlook the gorgeous perennial gardens in the idyllic Backyard. 2 Car Garage. Wonderful location in a Superb neighborhood close to all Lexington Center has to offer!
This property is off market, which means it's not currently listed for sale or rent on Zillow. This may be different from what's available on other websites or public sources.

