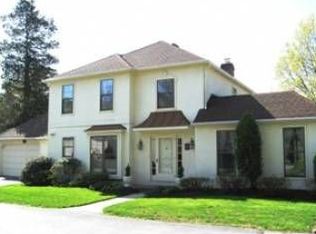Wonderful, 3 Bedroom, 3 Full Bathroom, 1 Powder Room, 3357 Sq Ft, Colonial home located in the Highfield Community in Tredyffrin Township. This fabulous home has a 2-story Center Hall entranceway, beautiful hardwood floors on the main level and tons of light. Wonderful, updated, eat-in, chef~s Kitchen with white wood cabinetry, corian countertops and corian breakfast bar has an open floor plan to a sizeable Living Room with gas, fireplace, custom built-ins, hardwood floors and French doors leading to a large, tranquil wood deck. Oversized formal Dining Room is complete with another gas fireplace, plenty of custom built-ins and storage. First floor Master Bedroom Suite has walk-in closet and a separate Master Bathroom. This can make a perfect Family Room/office. Formal Powder Room and Laundry complete this level. The 2nd floor has two spacious Bedrooms Suites. each with their own Bathrooms and there are two fabulous roof-top decks overlooking the views of St Davids Golf Club. Finished Lower Level Family Room with a large cedar closet and plenty of storage. 2 Zone HVAC, Newer Pella windows throughout. 2-Car Garage. Close to restaurants, shopping, train station center of Wayne and everything King of Prussia has to offer. 2020-08-20
This property is off market, which means it's not currently listed for sale or rent on Zillow. This may be different from what's available on other websites or public sources.
