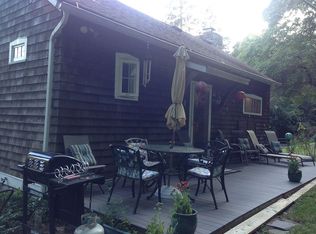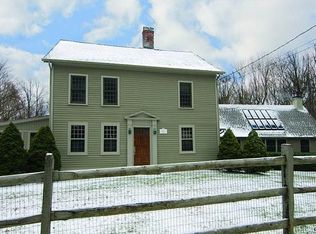Sold for $1,100,000
$1,100,000
2 High Valley Road, Ridgefield, CT 06877
5beds
4,133sqft
Single Family Residence
Built in 1972
2 Acres Lot
$1,155,800 Zestimate®
$266/sqft
$6,862 Estimated rent
Home value
$1,155,800
$1.03M - $1.29M
$6,862/mo
Zestimate® history
Loading...
Owner options
Explore your selling options
What's special
Welcome Home to this impressive Tudor-style home on a desirable cul-de-sac street in Ridgefield, Connecticut's First Cultural District! Over $168k in upgrades since purchase with a Green focus on energy efficiency incl automatic 22kW Generac whole house generator, exceptional heat pump heating system and 50 gallon heat pump water heater, rebuilt chimney, electrical panel upgrade, new hardwood floors, increased insulation, exterior painting, professional landscaping, cleared backyard, and much more! Beautiful curb appeal features a Belgian block lined gravel drive with a cobblestone apron, brick herringbone walkways, mature trees/shrubs with irrigation and half-timbering with diamond-pattern latticed windows. Wonderful layout for entertaining incl living room with fireplace; dining room, eat-in kitchen with an island & S/S appliances open to the family room with a fireplace, as well as dramatic sunroom with beams, cathedral ceilings and radiant heated floors. Main floor primary suite incl soaring vaulted ceilings and spa-like marble bath incl steam shower + radiant heated floor. Upstairs, a 2nd choice primary bedroom with ensuite, and 3 add'l bedrooms share a hall bath, plus all bedrooms have hardwood floors. The lower level offers yet more space for a family room, play room or media room. The private yard is surrounded by mature trees and includes a large deck and plenty of room for play! Great commute location an hour from NYC and minutes to the town center. Welcome Home!
Zillow last checked: 8 hours ago
Listing updated: November 21, 2024 at 10:41am
Listed by:
Heather Salaga 203-770-8591,
Houlihan Lawrence 203-438-0455
Bought with:
Heather Salaga, RES.0800356
Houlihan Lawrence
Source: Smart MLS,MLS#: 24048892
Facts & features
Interior
Bedrooms & bathrooms
- Bedrooms: 5
- Bathrooms: 4
- Full bathrooms: 3
- 1/2 bathrooms: 1
Primary bedroom
- Features: Vaulted Ceiling(s), Full Bath, Walk-In Closet(s), Hardwood Floor
- Level: Main
- Area: 334.88 Square Feet
- Dimensions: 16.1 x 20.8
Primary bedroom
- Features: Full Bath, Wall/Wall Carpet, Hardwood Floor
- Level: Upper
- Area: 294 Square Feet
- Dimensions: 14 x 21
Bedroom
- Features: Wall/Wall Carpet, Hardwood Floor
- Level: Upper
- Area: 187.2 Square Feet
- Dimensions: 10.4 x 18
Bedroom
- Features: Walk-In Closet(s), Wall/Wall Carpet, Hardwood Floor
- Level: Upper
- Area: 117.6 Square Feet
- Dimensions: 10.5 x 11.2
Bedroom
- Features: Cedar Closet(s), Walk-In Closet(s), Wall/Wall Carpet, Hardwood Floor
- Level: Upper
- Area: 234.91 Square Feet
- Dimensions: 13.9 x 16.9
Dining room
- Features: Ceiling Fan(s), French Doors, Hardwood Floor
- Level: Main
- Area: 167.58 Square Feet
- Dimensions: 12.6 x 13.3
Family room
- Features: Fireplace, French Doors, Hardwood Floor
- Level: Main
- Area: 364.32 Square Feet
- Dimensions: 13.2 x 27.6
Kitchen
- Features: Breakfast Bar, Built-in Features, Granite Counters, Dining Area, Kitchen Island, Hardwood Floor
- Level: Main
- Area: 347.04 Square Feet
- Dimensions: 14.4 x 24.1
Living room
- Features: Fireplace, French Doors, Hardwood Floor
- Level: Main
- Area: 328.8 Square Feet
- Dimensions: 13.7 x 24
Rec play room
- Features: Wall/Wall Carpet
- Level: Lower
- Area: 533.54 Square Feet
- Dimensions: 20.6 x 25.9
Sun room
- Features: Balcony/Deck, Beamed Ceilings, Ceiling Fan(s), Tile Floor
- Level: Main
- Area: 304.47 Square Feet
- Dimensions: 15.3 x 19.9
Heating
- Hot Water, Electric, Oil
Cooling
- Ceiling Fan(s), Central Air
Appliances
- Included: Gas Cooktop, Oven, Microwave, Refrigerator, Dishwasher, Washer, Dryer, Water Heater
- Laundry: Lower Level
Features
- Entrance Foyer
- Doors: French Doors
- Basement: Full,Storage Space,Finished,Garage Access,Interior Entry
- Attic: Pull Down Stairs
- Number of fireplaces: 2
Interior area
- Total structure area: 4,133
- Total interior livable area: 4,133 sqft
- Finished area above ground: 3,683
- Finished area below ground: 450
Property
Parking
- Total spaces: 2
- Parking features: Attached, Garage Door Opener
- Attached garage spaces: 2
Features
- Patio & porch: Porch, Deck
- Exterior features: Rain Gutters, Garden, Lighting, Stone Wall, Underground Sprinkler
Lot
- Size: 2 Acres
- Features: Few Trees, Sloped, Cul-De-Sac, Landscaped
Details
- Parcel number: 281969
- Zoning: RAA
- Other equipment: Generator
Construction
Type & style
- Home type: SingleFamily
- Architectural style: Colonial
- Property subtype: Single Family Residence
Materials
- Stone, Wood Siding, Stucco
- Foundation: Concrete Perimeter
- Roof: Asphalt
Condition
- New construction: No
- Year built: 1972
Utilities & green energy
- Sewer: Septic Tank
- Water: Well
Community & neighborhood
Community
- Community features: Health Club, Library, Medical Facilities, Park, Public Rec Facilities, Shopping/Mall
Location
- Region: Ridgefield
Price history
| Date | Event | Price |
|---|---|---|
| 11/21/2024 | Sold | $1,100,000-4.3%$266/sqft |
Source: | ||
| 10/26/2024 | Listing removed | $7,500$2/sqft |
Source: Zillow Rentals Report a problem | ||
| 10/25/2024 | Pending sale | $1,150,000$278/sqft |
Source: | ||
| 9/28/2024 | Price change | $7,500-5.7%$2/sqft |
Source: Zillow Rentals Report a problem | ||
| 9/25/2024 | Listed for sale | $1,150,000$278/sqft |
Source: | ||
Public tax history
| Year | Property taxes | Tax assessment |
|---|---|---|
| 2025 | $16,268 +3.9% | $593,950 |
| 2024 | $15,651 +5.9% | $593,950 +3.8% |
| 2023 | $14,773 -4.4% | $572,390 +5.3% |
Find assessor info on the county website
Neighborhood: 06877
Nearby schools
GreatSchools rating
- 9/10Farmingville Elementary SchoolGrades: K-5Distance: 0.9 mi
- 9/10East Ridge Middle SchoolGrades: 6-8Distance: 1.5 mi
- 10/10Ridgefield High SchoolGrades: 9-12Distance: 4.9 mi
Schools provided by the listing agent
- Elementary: Farmingville
- Middle: East Ridge
- High: Ridgefield
Source: Smart MLS. This data may not be complete. We recommend contacting the local school district to confirm school assignments for this home.
Get pre-qualified for a loan
At Zillow Home Loans, we can pre-qualify you in as little as 5 minutes with no impact to your credit score.An equal housing lender. NMLS #10287.
Sell for more on Zillow
Get a Zillow Showcase℠ listing at no additional cost and you could sell for .
$1,155,800
2% more+$23,116
With Zillow Showcase(estimated)$1,178,916

