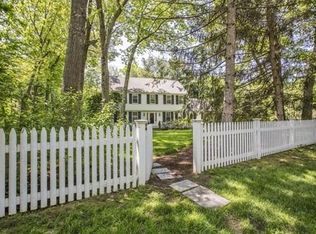Sold for $2,400,000
$2,400,000
2 High Rock Rd, Dover, MA 02030
5beds
4,966sqft
Single Family Residence
Built in 2024
1.27 Acres Lot
$2,491,300 Zestimate®
$483/sqft
$7,006 Estimated rent
Home value
$2,491,300
$2.29M - $2.69M
$7,006/mo
Zestimate® history
Loading...
Owner options
Explore your selling options
What's special
Welcome to your dream home in the heart of Dover, Massachusetts! This home offers 5-bedroom, 4.5-bathroom and has been meticulously renovated from top to bottom, offering a perfect blend of modern luxury and timeless elegance. There are 4 spacious bedrooms on the second floor along with 3 full bathrooms, plus an additional bedroom and full bath in the finished basement, perfect for guests or an in-law suite. The large primary bedroom serves as a tranquil retreat, offering a quiet space to unwind at the end of the day. The kitchen is a chef's delight with custom shaker cabinets, high-end appliances, a coffee and beverage station, and ample counter space for all your culinary adventures. Make your way out back and you will find a large deck that provides an ideal space for outdoor gatherings leading down to a beautifully crafted patio. Some photos are virtually staged.
Zillow last checked: 8 hours ago
Listing updated: October 24, 2024 at 05:12am
Listed by:
Kenneth So,
Advisors Living - Wellesley 781-235-4245,
Kenneth So
Bought with:
The Atwood Scannell Team
Dover Country Properties Inc.
Source: MLS PIN,MLS#: 73279529
Facts & features
Interior
Bedrooms & bathrooms
- Bedrooms: 5
- Bathrooms: 5
- Full bathrooms: 4
- 1/2 bathrooms: 1
- Main level bathrooms: 1
Primary bedroom
- Features: Bathroom - Full, Bathroom - Double Vanity/Sink, Skylight, Vaulted Ceiling(s), Walk-In Closet(s), Closet/Cabinets - Custom Built, Recessed Lighting, Flooring - Engineered Hardwood
- Level: Second
Bedroom 2
- Features: Walk-In Closet(s), Closet/Cabinets - Custom Built, Recessed Lighting, Flooring - Engineered Hardwood
- Level: Second
Bedroom 3
- Features: Bathroom - Full, Walk-In Closet(s), Closet/Cabinets - Custom Built, Recessed Lighting, Flooring - Engineered Hardwood
- Level: Second
Bedroom 4
- Features: Closet/Cabinets - Custom Built, Recessed Lighting, Flooring - Engineered Hardwood
- Level: Second
Bedroom 5
- Features: Closet, Flooring - Vinyl, Recessed Lighting
- Level: Basement
Bathroom 1
- Features: Bathroom - Half, Flooring - Stone/Ceramic Tile
- Level: Main,First
Bathroom 2
- Features: Bathroom - Full, Bathroom - Tiled With Tub & Shower, Vaulted Ceiling(s), Flooring - Stone/Ceramic Tile, Recessed Lighting, Pocket Door, Soaking Tub
- Level: Second
Bathroom 3
- Features: Bathroom - Full, Bathroom - Tiled With Tub & Shower, Flooring - Stone/Ceramic Tile, Recessed Lighting
- Level: Second
Dining room
- Features: Recessed Lighting, Flooring - Engineered Hardwood
- Level: First
Kitchen
- Features: Window(s) - Picture, Countertops - Stone/Granite/Solid, Kitchen Island, Breakfast Bar / Nook, Recessed Lighting, Flooring - Engineered Hardwood
- Level: First
Living room
- Features: Recessed Lighting, Flooring - Engineered Hardwood
- Level: First
Heating
- Forced Air, Propane, ENERGY STAR Qualified Equipment
Cooling
- Central Air, ENERGY STAR Qualified Equipment
Appliances
- Included: Water Heater, Tankless Water Heater, Range, Dishwasher, Microwave, Refrigerator
- Laundry: Flooring - Stone/Ceramic Tile, Electric Dryer Hookup, Recessed Lighting, Washer Hookup, Second Floor
Features
- Bathroom - Full, Bathroom - Tiled With Shower Stall, Recessed Lighting, Bathroom, Wet Bar, Finish - Sheetrock
- Flooring: Wood, Vinyl, Flooring - Stone/Ceramic Tile
- Windows: Insulated Windows
- Basement: Full,Walk-Out Access
- Number of fireplaces: 2
- Fireplace features: Living Room
Interior area
- Total structure area: 4,966
- Total interior livable area: 4,966 sqft
Property
Parking
- Total spaces: 8
- Parking features: Attached, Off Street
- Attached garage spaces: 2
- Uncovered spaces: 6
Features
- Patio & porch: Porch, Deck - Composite, Patio
- Exterior features: Porch, Deck - Composite, Patio, Rain Gutters, Professional Landscaping, Sprinkler System
Lot
- Size: 1.27 Acres
- Features: Wooded, Gentle Sloping
Details
- Parcel number: 79800
- Zoning: R1
Construction
Type & style
- Home type: SingleFamily
- Architectural style: Colonial
- Property subtype: Single Family Residence
Materials
- Frame
- Foundation: Concrete Perimeter
- Roof: Shingle,Metal
Condition
- Year built: 2024
Utilities & green energy
- Electric: 200+ Amp Service
- Sewer: Private Sewer
- Water: Public
- Utilities for property: for Gas Range
Green energy
- Energy efficient items: Thermostat
Community & neighborhood
Community
- Community features: Walk/Jog Trails, Stable(s), Conservation Area, House of Worship, Public School
Location
- Region: Dover
Price history
| Date | Event | Price |
|---|---|---|
| 10/23/2024 | Sold | $2,400,000-2%$483/sqft |
Source: MLS PIN #73279529 Report a problem | ||
| 8/28/2024 | Contingent | $2,450,000$493/sqft |
Source: MLS PIN #73279529 Report a problem | ||
| 8/20/2024 | Listed for sale | $2,450,000+104.2%$493/sqft |
Source: MLS PIN #73279529 Report a problem | ||
| 3/17/2023 | Sold | $1,200,000-3.9%$242/sqft |
Source: MLS PIN #73070364 Report a problem | ||
| 1/12/2023 | Listed for sale | $1,249,000$252/sqft |
Source: MLS PIN #73070364 Report a problem | ||
Public tax history
| Year | Property taxes | Tax assessment |
|---|---|---|
| 2025 | $20,639 +52.2% | $1,831,300 +48% |
| 2024 | $13,562 +5% | $1,237,400 +16.8% |
| 2023 | $12,918 +8% | $1,059,700 +10% |
Find assessor info on the county website
Neighborhood: 02030
Nearby schools
GreatSchools rating
- 7/10Chickering Elementary SchoolGrades: PK-5Distance: 2.4 mi
- 8/10Dover-Sherborn Regional Middle SchoolGrades: 6-8Distance: 2.3 mi
- 10/10Dover-Sherborn Regional High SchoolGrades: 9-12Distance: 2.4 mi
Get a cash offer in 3 minutes
Find out how much your home could sell for in as little as 3 minutes with a no-obligation cash offer.
Estimated market value$2,491,300
Get a cash offer in 3 minutes
Find out how much your home could sell for in as little as 3 minutes with a no-obligation cash offer.
Estimated market value
$2,491,300
