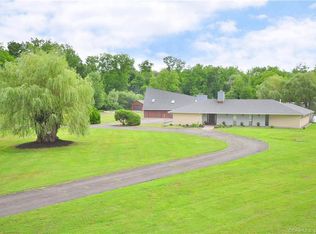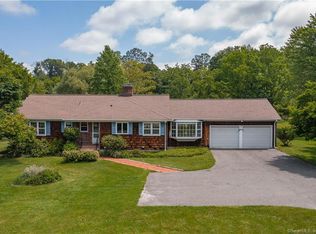One Level living in the heart of Brookfield. This brick accented ranch style home has all the rooms you want and the size you need. From the covered front porch to the level driveway and back yard this home has the floorplan that works ! Large Living room with brick fireplace and dining room, both with hardwood floors. Large eat in kitchen with breakfast nook and pantry adjacent to large 2 car attached garage ad half bath. Master bedroom with full bath, large closet and hardwood floors. Two additional bedrooms with paddle fans and hardwood floor serviced by hall bath are on the main level of this home. The walk out lower level has a huge family room / game room with fireplace that is large enough to divide for an office or potentially an in-law suite. There is also a floored walk up attic for extra storage area.
This property is off market, which means it's not currently listed for sale or rent on Zillow. This may be different from what's available on other websites or public sources.


