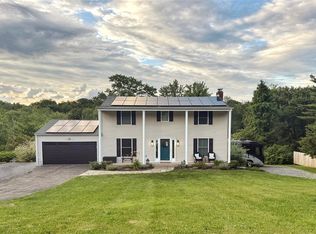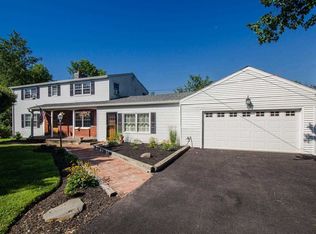FURNISHED beautiful 4 bedroom 2 and half bath, owner pays all utilities, brick ranch situated on a quiet street. Upon entering the home one can calmly relax in the foyer which opens up to the expansive living room with its hardwood floor, wood burning fireplace, great natural lighting and built in shelves. Open floor plan concepts continue into the dining room with natural lighting. New updated kitchen has lots of windows, stainless steel appliances, pantry, wine rack, farm sink, new cabinets, white quartz countertop and many other features. Just off the kitchen one can catch a breather in the family area and venture off to the bedrooms or simple enjoy the fresh air on the deck. Home has 4 bedrooms consisting of large master with new master bath and walk-in closet. There are three more bedrooms just waiting to be occupied. Hall bath was recently updated. Main level also has plenty of closets, tiled floor and other features. Lower level features family room, half bath, lots of windows, laundry, office/den, extra refrigerator, storage, etc. There is also a 2 car garage, extra parking, pool, serene yard and not to mention - great location for today's family. Landlord pays lawn care, Wi-fi, garbage, phone, electric, heat, hot water. Tenant pays snow removal.
This property is off market, which means it's not currently listed for sale or rent on Zillow. This may be different from what's available on other websites or public sources.

