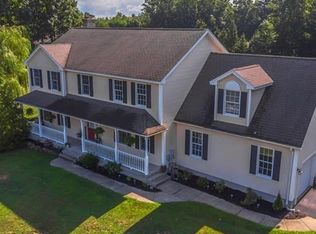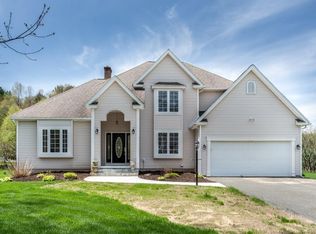Sold for $475,900 on 06/30/23
$475,900
2 Hidden Pl, Southwick, MA 01077
3beds
2,535sqft
Single Family Residence
Built in 2002
0.77 Acres Lot
$539,900 Zestimate®
$188/sqft
$3,022 Estimated rent
Home value
$539,900
$513,000 - $567,000
$3,022/mo
Zestimate® history
Loading...
Owner options
Explore your selling options
What's special
Can't say enough about this exceptional home loaded with custom features and extras. From the travertine tile entry hall, to the cathedral ceiling living room / dining room combo, to the wonderful cherry cabinets and granite countertops in the kitchen, this home is sure to wow you! Great open floor plan from kitchen to family room with sliders to a lovely large deck, outside dining will be a breeze for all your summer entertaining. Amenities and extras include a large custom shed, beautifully landscaped yard, front and rear sprinklers, invisible dog fence, central vac and much more. Newer improvements include Gutter Max gutter shields, new central air (Bryant 2 zone) 2022, new roof (30 year warranty) 2021, gorgeous stone wall 2018, Bosch dishwasher 2021, French door refrigerator 2022, well pump replaced 2016, and new septic tank, hot water heater and interior painting in April 2023. Basement rec room/home office with nice exterior windows. Cedar closet and first floor laundry too.
Zillow last checked: 8 hours ago
Listing updated: June 30, 2023 at 01:04pm
Listed by:
Roger Trombly 413-221-4600,
Coldwell Banker Realty - Western MA 413-567-8931
Bought with:
Roger Trombly
Coldwell Banker Realty - Western MA
Source: MLS PIN,MLS#: 73109299
Facts & features
Interior
Bedrooms & bathrooms
- Bedrooms: 3
- Bathrooms: 3
- Full bathrooms: 2
- 1/2 bathrooms: 1
- Main level bathrooms: 1
Primary bedroom
- Features: Bathroom - Full, Bathroom - Double Vanity/Sink, Ceiling Fan(s), Walk-In Closet(s), Flooring - Wall to Wall Carpet, Hot Tub / Spa, Cable Hookup, Recessed Lighting, Remodeled, Lighting - Overhead
- Level: Second
Bedroom 2
- Features: Flooring - Wall to Wall Carpet, Lighting - Overhead, Closet - Double
- Level: Second
Bedroom 3
- Features: Flooring - Wall to Wall Carpet, Lighting - Overhead, Closet - Double
- Level: Second
Primary bathroom
- Features: Yes
Bathroom 1
- Features: Bathroom - Half, Flooring - Stone/Ceramic Tile, Pedestal Sink
- Level: Main,First
Bathroom 2
- Features: Bathroom - Full, Flooring - Stone/Ceramic Tile, Remodeled
- Level: Second
Bathroom 3
- Features: Bathroom - Full, Bathroom - With Tub & Shower, Flooring - Stone/Ceramic Tile, Countertops - Stone/Granite/Solid, Jacuzzi / Whirlpool Soaking Tub, Double Vanity
- Level: Second
Dining room
- Features: Flooring - Hardwood, Open Floorplan, Lighting - Overhead
- Level: Main,First
Family room
- Features: Ceiling Fan(s), Flooring - Laminate, Cable Hookup, Deck - Exterior, Exterior Access, Remodeled, Slider
- Level: Main,First
Kitchen
- Features: Ceiling Fan(s), Flooring - Laminate, Dining Area, Pantry, Countertops - Stone/Granite/Solid, High Speed Internet Hookup, Open Floorplan, Remodeled, Stainless Steel Appliances, Lighting - Overhead
- Level: Main,First
Living room
- Features: Cathedral Ceiling(s), Ceiling Fan(s), Vaulted Ceiling(s), Flooring - Wall to Wall Carpet, Cable Hookup, Exterior Access, Remodeled, Lighting - Overhead
- Level: Main,First
Office
- Features: Flooring - Wall to Wall Carpet, Window(s) - Bay/Bow/Box, Exterior Access, Lighting - Overhead
- Level: Basement
Heating
- Forced Air, Oil, Electric
Cooling
- Central Air
Appliances
- Laundry: Flooring - Vinyl, Main Level, Electric Dryer Hookup, Washer Hookup, Sink, First Floor
Features
- Lighting - Overhead, Entry Hall, Home Office, Central Vacuum, Internet Available - Broadband
- Flooring: Plywood, Tile, Carpet, Concrete, Laminate, Hardwood, Flooring - Stone/Ceramic Tile, Flooring - Wall to Wall Carpet
- Doors: Insulated Doors
- Windows: Bay/Bow/Box, Insulated Windows, Screens
- Basement: Full,Partially Finished,Interior Entry,Bulkhead,Radon Remediation System,Concrete
- Number of fireplaces: 1
- Fireplace features: Living Room
Interior area
- Total structure area: 2,535
- Total interior livable area: 2,535 sqft
Property
Parking
- Total spaces: 5
- Parking features: Attached, Garage Door Opener, Storage, Paved Drive, Off Street, Paved
- Attached garage spaces: 2
- Uncovered spaces: 3
Accessibility
- Accessibility features: No
Features
- Patio & porch: Deck - Composite
- Exterior features: Deck - Composite, Rain Gutters, Storage, Professional Landscaping, Sprinkler System, Decorative Lighting, Screens, Invisible Fence, Stone Wall
- Fencing: Invisible
- Frontage length: 200.00
Lot
- Size: 0.77 Acres
- Features: Cul-De-Sac, Corner Lot, Gentle Sloping
Details
- Parcel number: M:141 B:000 L:027,3595793
- Zoning: RES
Construction
Type & style
- Home type: SingleFamily
- Architectural style: Colonial,Contemporary
- Property subtype: Single Family Residence
Materials
- Frame
- Foundation: Concrete Perimeter
- Roof: Shingle
Condition
- Year built: 2002
Utilities & green energy
- Electric: Circuit Breakers, 200+ Amp Service
- Sewer: Private Sewer
- Water: Private
- Utilities for property: for Electric Range, for Electric Oven, for Electric Dryer, Washer Hookup, Icemaker Connection
Community & neighborhood
Community
- Community features: Shopping, Bike Path, House of Worship, Public School
Location
- Region: Southwick
Other
Other facts
- Road surface type: Paved
Price history
| Date | Event | Price |
|---|---|---|
| 6/30/2023 | Sold | $475,900-0.8%$188/sqft |
Source: MLS PIN #73109299 | ||
| 5/24/2023 | Contingent | $479,900$189/sqft |
Source: MLS PIN #73109299 | ||
| 5/10/2023 | Listed for sale | $479,900+41.1%$189/sqft |
Source: MLS PIN #73109299 | ||
| 6/30/2011 | Sold | $340,000+0%$134/sqft |
Source: Public Record | ||
| 3/17/2011 | Listing removed | $339,900$134/sqft |
Source: Coldwell Banker Residential Brokerage - #71193858 | ||
Public tax history
| Year | Property taxes | Tax assessment |
|---|---|---|
| 2025 | $7,267 +4.7% | $466,700 +4% |
| 2024 | $6,941 +4% | $448,700 +8.3% |
| 2023 | $6,674 +4.3% | $414,300 +9.9% |
Find assessor info on the county website
Neighborhood: 01077
Nearby schools
GreatSchools rating
- NAWoodland Elementary SchoolGrades: PK-2Distance: 3.3 mi
- 5/10Southwick-Tolland Regional High SchoolGrades: 7-12Distance: 3.5 mi
- 5/10Powder Mill SchoolGrades: 3-6Distance: 3.4 mi

Get pre-qualified for a loan
At Zillow Home Loans, we can pre-qualify you in as little as 5 minutes with no impact to your credit score.An equal housing lender. NMLS #10287.
Sell for more on Zillow
Get a free Zillow Showcase℠ listing and you could sell for .
$539,900
2% more+ $10,798
With Zillow Showcase(estimated)
$550,698

