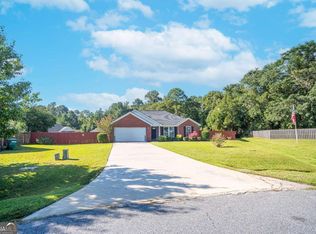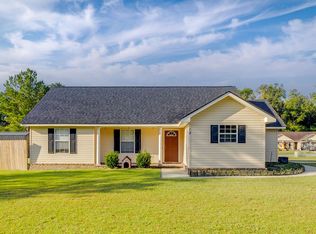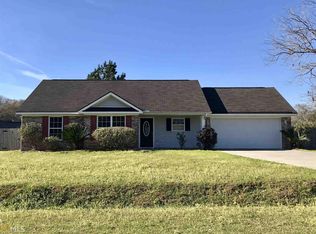Quiet and established neighborhood. Split plan 3 bedroom, 2 full bath home with an attached two car garage on a cul-de-sac. Foyer entry into living room with vaulted ceiling with the focal point being the fireplace. Separate formal dining room. The kitchen has plenty of cabinet space, including pantry. Breakfast area for your table, as well as a mud room with washer/dryer hookups. Master suite has walk in closet, double vanity and tub/shower combo. Enjoy your summer nights within the privacy fenced back yard.
This property is off market, which means it's not currently listed for sale or rent on Zillow. This may be different from what's available on other websites or public sources.



