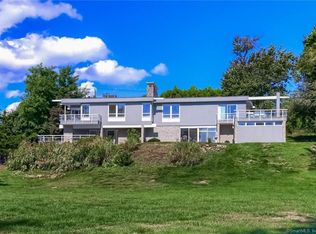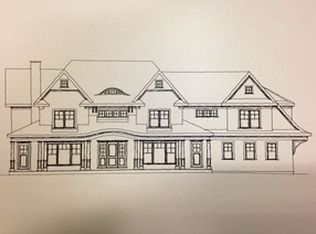Sold for $5,750,000
$5,750,000
2 Hidden Hill Road, Westport, CT 06880
7beds
10,061sqft
Single Family Residence
Built in 2014
0.83 Acres Lot
$7,114,900 Zestimate®
$572/sqft
$33,599 Estimated rent
Home value
$7,114,900
$6.40M - $8.04M
$33,599/mo
Zestimate® history
Loading...
Owner options
Explore your selling options
What's special
When your Location and Lifestyle matter! Nestled in Westport's prestigious Compo Beach, 2 Hidden Hill an exceptional property perched on a private cul-de-sac above the flood zone, features a location and lifestyle to envy! Built by notable Bear Paw Custom Homes and renown architect Donald Fairbanks with timeless design and unmatched craftsmanship, this stunning residence exudes luxury and sophistication from the moment you arrive. Soaring ceilings, oversized windows and sun drenched rooms embrace you all throughout. Refreshing traditional layout showcases 4 finished levels spanning over 10,000 SqFt offering 7 Bedrooms, 9 Bathrooms, Home Offices, Gym, Full House Generator and more. Primary Bedroom Suite is a tranquil sanctuary of comfort featuring spa-like bathroom w/ soaking tub, steam shower, fireplace and balcony overlooking pool. The gourmet kitchen is a chef’s dream, featuring top-of-the-line appliances, custom cabinetry, island, and dining area complete w/ breakfast bar perfect for morning lattes. Welcoming family room w/ fireplace and French doors leading to dining patio, heated pool, sunbathing terraces and fireplace for enjoying everyday outdoor luxuries. Live just a short stroll to sandy beaches, the beautiful blue waters of the Long Island Sound, and Longshore Park where you can enjoy a round of golf, game of tennis, day of boating, or romantic night at its waterfront restaurant. Truly a rare opportunity to embrace an unprecedented lifestyle in coveted Compo Beach!
Zillow last checked: 8 hours ago
Listing updated: January 29, 2024 at 08:33pm
Listed by:
Carol Cutler 203-240-9209,
Higgins Group Bedford Square 203-226-0300
Bought with:
Douglas Bross, REB.0757638
Coldwell Banker Realty
Source: Smart MLS,MLS#: 170600888
Facts & features
Interior
Bedrooms & bathrooms
- Bedrooms: 7
- Bathrooms: 9
- Full bathrooms: 8
- 1/2 bathrooms: 1
Primary bedroom
- Features: High Ceilings, Balcony/Deck, Fireplace, Full Bath, Walk-In Closet(s), Hardwood Floor
- Level: Upper
Bedroom
- Features: High Ceilings, Full Bath, Walk-In Closet(s), Hardwood Floor
- Level: Upper
Bedroom
- Features: High Ceilings, French Doors, Full Bath, Walk-In Closet(s), Hardwood Floor
- Level: Upper
Bedroom
- Features: High Ceilings, Full Bath, Walk-In Closet(s), Hardwood Floor
- Level: Upper
Bedroom
- Features: High Ceilings, Full Bath, Walk-In Closet(s), Hardwood Floor
- Level: Upper
Bedroom
- Features: High Ceilings, French Doors, Walk-In Closet(s), Hardwood Floor
- Level: Lower
Bathroom
- Features: Full Bath, Stall Shower, Tile Floor
- Level: Lower
Dining room
- Features: High Ceilings, Wet Bar, Hardwood Floor
- Level: Main
Family room
- Features: High Ceilings, Fireplace, French Doors, Hardwood Floor
- Level: Main
Kitchen
- Features: High Ceilings, Breakfast Bar, Breakfast Nook, Kitchen Island, Pantry, Hardwood Floor
- Level: Main
Library
- Features: High Ceilings, Built-in Features, Hardwood Floor
- Level: Main
Living room
- Features: High Ceilings, Built-in Features, Fireplace, Hardwood Floor
- Level: Main
Office
- Features: High Ceilings, Balcony/Deck, Built-in Features, Fireplace, French Doors, Hardwood Floor
- Level: Upper
Rec play room
- Features: Hardwood Floor
- Level: Lower
Heating
- Hydro Air, Zoned, Natural Gas
Cooling
- Central Air, Zoned
Appliances
- Included: Gas Cooktop, Oven, Microwave, Refrigerator, Dishwasher, Washer, Dryer, Wine Cooler, Gas Water Heater
- Laundry: Lower Level, Upper Level, Mud Room
Features
- Central Vacuum, Open Floorplan, Entrance Foyer
- Doors: French Doors
- Basement: Full,Finished,Interior Entry,Liveable Space,Storage Space
- Attic: Walk-up,Finished
- Number of fireplaces: 5
Interior area
- Total structure area: 10,061
- Total interior livable area: 10,061 sqft
- Finished area above ground: 7,440
- Finished area below ground: 2,621
Property
Parking
- Total spaces: 3
- Parking features: Attached, Driveway, Paved
- Attached garage spaces: 3
- Has uncovered spaces: Yes
Features
- Patio & porch: Patio
- Exterior features: Balcony, Rain Gutters, Lighting, Stone Wall, Underground Sprinkler
- Has private pool: Yes
- Pool features: In Ground, Heated, Gunite
- Waterfront features: Water Community, Beach, Beach Access, Walk to Water
Lot
- Size: 0.83 Acres
- Features: Cul-De-Sac, Corner Lot
Details
- Parcel number: 409761
- Zoning: AA
- Other equipment: Generator
Construction
Type & style
- Home type: SingleFamily
- Architectural style: Colonial
- Property subtype: Single Family Residence
Materials
- Shingle Siding, Cedar, Wood Siding
- Foundation: Concrete Perimeter
- Roof: Wood
Condition
- New construction: No
- Year built: 2014
Utilities & green energy
- Sewer: Public Sewer
- Water: Public
- Utilities for property: Cable Available
Community & neighborhood
Security
- Security features: Security System
Community
- Community features: Golf, Health Club, Library, Paddle Tennis, Park, Private School(s), Shopping/Mall, Tennis Court(s)
Location
- Region: Westport
- Subdivision: Compo Beach
Price history
| Date | Event | Price |
|---|---|---|
| 1/29/2024 | Sold | $5,750,000-10.9%$572/sqft |
Source: | ||
| 12/22/2023 | Contingent | $6,450,000$641/sqft |
Source: | ||
| 10/14/2023 | Price change | $6,450,000-5.1%$641/sqft |
Source: | ||
| 9/29/2023 | Listed for sale | $6,800,000+59.1%$676/sqft |
Source: | ||
| 7/12/2021 | Sold | $4,275,000-10.9%$425/sqft |
Source: | ||
Public tax history
| Year | Property taxes | Tax assessment |
|---|---|---|
| 2025 | $62,838 +1.3% | $3,331,800 |
| 2024 | $62,038 +1.5% | $3,331,800 |
| 2023 | $61,139 +1.5% | $3,331,800 |
Find assessor info on the county website
Neighborhood: Compo
Nearby schools
GreatSchools rating
- 9/10Green's Farms SchoolGrades: K-5Distance: 2.3 mi
- 8/10Bedford Middle SchoolGrades: 6-8Distance: 3.5 mi
- 10/10Staples High SchoolGrades: 9-12Distance: 3.3 mi
Schools provided by the listing agent
- Elementary: Greens Farms
- Middle: Bedford
- High: Staples
Source: Smart MLS. This data may not be complete. We recommend contacting the local school district to confirm school assignments for this home.

