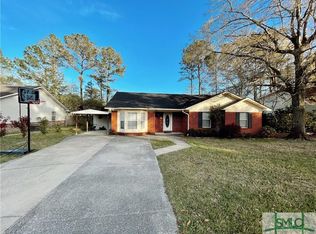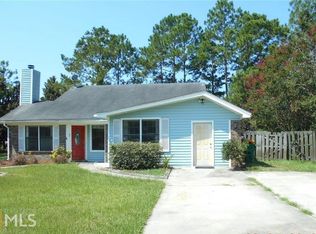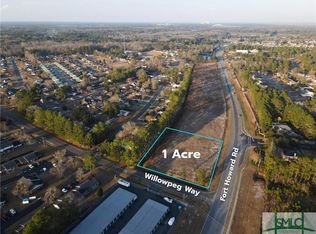Closed
$299,900
2 Hickory Rd, Rincon, GA 31326
3beds
1,762sqft
Single Family Residence
Built in 2010
0.39 Acres Lot
$291,700 Zestimate®
$170/sqft
$2,152 Estimated rent
Home value
$291,700
$260,000 - $327,000
$2,152/mo
Zestimate® history
Loading...
Owner options
Explore your selling options
What's special
Three bedroom home in Rincon! This home is on a large lot with a spacious backyard with a shed that is privacy fenced in. Inside you have one bedroom and bathroom downstairs as well as a front room, living room, laundry, and kitchen. The sitting room has a wood burning and/or gas fireplace. The living room is full of natural light and open to the kitchen. Upstairs are the secondary bedrooms and a bathroom. New carpet and paint throughout!
Zillow last checked: 8 hours ago
Listing updated: September 16, 2025 at 12:59pm
Listed by:
Toni Hardigree 912-596-3678,
Platinum Properties
Bought with:
Non Mls Salesperson, 388658
Non-Mls Company
Source: GAMLS,MLS#: 10471236
Facts & features
Interior
Bedrooms & bathrooms
- Bedrooms: 3
- Bathrooms: 2
- Full bathrooms: 2
- Main level bathrooms: 1
- Main level bedrooms: 1
Heating
- Natural Gas
Cooling
- Central Air
Appliances
- Included: Dishwasher, Oven/Range (Combo), Refrigerator
- Laundry: Other
Features
- Master On Main Level
- Flooring: Carpet, Tile
- Basement: None
- Number of fireplaces: 1
- Fireplace features: Gas Starter, Wood Burning Stove
Interior area
- Total structure area: 1,762
- Total interior livable area: 1,762 sqft
- Finished area above ground: 1,762
- Finished area below ground: 0
Property
Parking
- Parking features: Attached, Garage
- Has attached garage: Yes
Features
- Levels: Two
- Stories: 2
Lot
- Size: 0.39 Acres
- Features: Level, Private
Details
- Parcel number: R2380001
Construction
Type & style
- Home type: SingleFamily
- Architectural style: Traditional
- Property subtype: Single Family Residence
Materials
- Vinyl Siding
- Roof: Composition
Condition
- Resale
- New construction: No
- Year built: 2010
Utilities & green energy
- Sewer: Public Sewer
- Water: Public
- Utilities for property: Sewer Connected, Water Available
Community & neighborhood
Community
- Community features: None
Location
- Region: Rincon
- Subdivision: The Meadows
Other
Other facts
- Listing agreement: Exclusive Right To Sell
Price history
| Date | Event | Price |
|---|---|---|
| 9/16/2025 | Sold | $299,900$170/sqft |
Source: | ||
| 7/22/2025 | Pending sale | $299,900$170/sqft |
Source: | ||
| 7/4/2025 | Listed for sale | $299,900$170/sqft |
Source: | ||
| 7/1/2025 | Pending sale | $299,900$170/sqft |
Source: | ||
| 5/16/2025 | Price change | $299,900-3.2%$170/sqft |
Source: | ||
Public tax history
| Year | Property taxes | Tax assessment |
|---|---|---|
| 2024 | $3,013 +113.1% | $95,166 +18% |
| 2023 | $1,414 -4.4% | $80,660 +20.7% |
| 2022 | $1,478 +1% | $66,841 +5.7% |
Find assessor info on the county website
Neighborhood: 31326
Nearby schools
GreatSchools rating
- 6/10Rincon Elementary SchoolGrades: PK-5Distance: 1.5 mi
- 7/10Ebenezer Middle SchoolGrades: 6-8Distance: 4.4 mi
- 6/10Effingham County High SchoolGrades: 9-12Distance: 8.7 mi
Schools provided by the listing agent
- Elementary: Rincon
- Middle: Ebenezer
- High: Effingham County
Source: GAMLS. This data may not be complete. We recommend contacting the local school district to confirm school assignments for this home.
Get pre-qualified for a loan
At Zillow Home Loans, we can pre-qualify you in as little as 5 minutes with no impact to your credit score.An equal housing lender. NMLS #10287.
Sell for more on Zillow
Get a Zillow Showcase℠ listing at no additional cost and you could sell for .
$291,700
2% more+$5,834
With Zillow Showcase(estimated)$297,534


