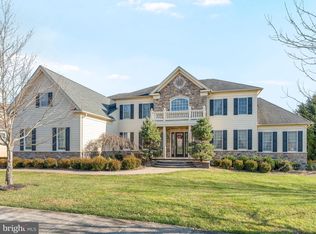Location, location, location! Walk to the Garnet Valley Middle School, Elementary School, Concord Elementary School, Concord Township walking trail and playground as well as the Rachel Kohl Library! This stately brick colonial home in the Estates at Garnet Valley offers a lifestyle of convenience and community. Not only are the schools right next door but also every shopping need (food markets, retail shopping, banking, auto dealers, furniture stores, etc.) is within a few miles of this home! This home has a beautiful, flat yard adorned with many upgraded plantings. And the hardscape is so tastefully done with a very large patio with accent walls as well as the beautiful front porch and walkways to the porch and back patio. Step inside to a huge two-story foyer accentuated by the turned stair case and flanked by the large dining room and living room. You'll notice the upgraded moldings and flooring right away. The details of the molding are very well done. And the lighting fixtures have been so tastefully updated too! The gourmet kitchen is every cook and baker's delight from the extensive amount of cabinetry and counter space to the huge island for food prep for displaying your finished dishes! All the natural light coming into the kitchen is wonderful! The first-floor home office is a huge room for the owner that works at home. The second floor of this home has a nice open hallway with the master bedroom at one end. This master suite is everything you could ask for! The main room is very large and the sitting room is perfect for a TV or exercise area. The dressing area and closet spaces have been carefully designed and professionally organized for you. The master bath is laid out perfectly with two vanities, a soaking tub and over-sized shower. No wasted space in this bathroom! The second bedroom is en suite and bedrooms three and four share a hall bath. The three bedrooms are generous in size. All of this in the heart of the Garnet Valley with easy access to Center City Philadelphia, the Philadelphia Airport, King of Prussia, tax-free shopping in Delaware and all major roadways. Schedule your appointment today and get ready to see your new home!
This property is off market, which means it's not currently listed for sale or rent on Zillow. This may be different from what's available on other websites or public sources.
