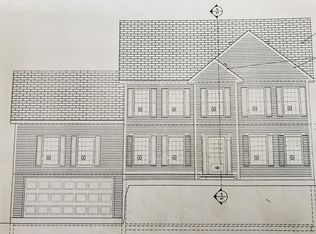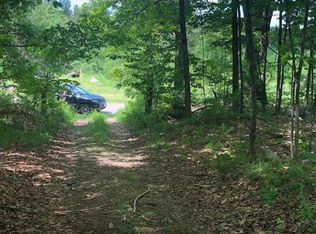This lovely full shed dormer, three bedroom, 1,700 sf cape is set on a country 4+ acre lot. It is in a rural wooded hillside setting in an area of farmland and new homes.The heated mudroom leads you into the beautiful open kitchen/ dining area. You'll find a generous amount of kitchen cabinets with a large granite counter area for causal eating. Luxury vinyl plank flooring throughout the first floor make for easy living. The washer and dryer are conveniently located in the first floor full bath. Plenty of closet space too! Shared driveway. Still time to choose options/upgrades. Call for more info. Construction to begin soon!
This property is off market, which means it's not currently listed for sale or rent on Zillow. This may be different from what's available on other websites or public sources.

