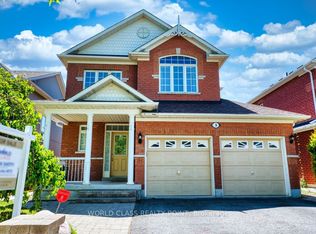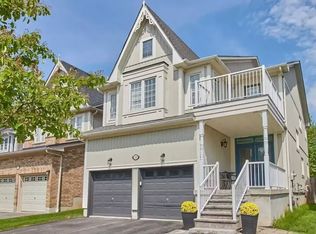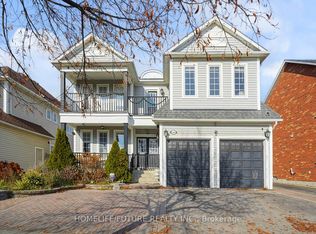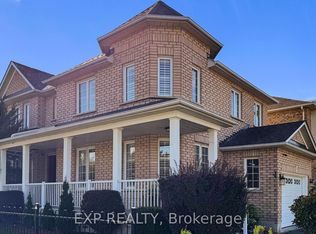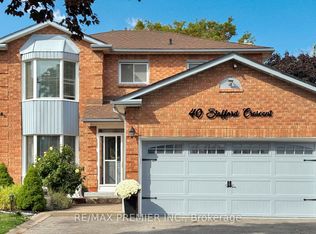This superbly upgraded Queensgate all-brick 4-bedroom home offers over 3,000 sq ft of beautifully finished living space. It's conveniently located in a desirable neighbourhood, with 9-foot ceilings, a stunning professionally finished lower level with a large recreation room and exercise area, and a backyard oasis featuring a 15x30 ft heated saltwater pool, and custom maintenance-free landscaping. The gourmet kitchen boasts tall cabinetry, granite counters, pantry and newer stainless-steel appliances. Additional features include hardwood floors, updated bathrooms with quartz counters, custom window coverings, newer high-end windows and front door, a whole-home water treatment system (owned), and numerous mechanical upgrades, including a new gas furnace (2025) and pool equipment. Thoughtfully maintained and loaded with premium touches, this home is move-in ready. Reverse osmosis drinking water system (owned), loads of pot-lights inside and out, updated light fixtures, new high-end windows and frames (2017), gorgeous new front door (2020), custom primary bedroom closet, new designer roof shingles (2010), insulated garage doors & remote openers (2017), XL energy saving washer & dryer (2014), sky bell, professional landscaping (2015), new entrance columns (2014), child safety fence (2020), new high-efficiency gas pool heater & filter (2020), new pool liner (2019), modern gazebo, gas bbq hookup, irrigation system, basement egress window (5th bedroom potential). Close to highly rated schools, walking trails, green spaces and all the shops, great restaurants and boutiques of charming Brooklin are only steps away. Minutes to 407.
For sale
C$1,175,000
2 Hesham Dr, Whitby, ON L1M 2J9
4beds
4baths
Single Family Residence
Built in ----
5,139.2 Square Feet Lot
$-- Zestimate®
C$--/sqft
C$-- HOA
What's special
Professionally finished lower levelLarge recreation roomExercise areaBackyard oasisHeated saltwater poolCustom maintenance-free landscapingGourmet kitchen
- 49 days |
- 34 |
- 1 |
Zillow last checked: 8 hours ago
Listing updated: November 07, 2025 at 06:43am
Listed by:
EXP REALTY
Source: TRREB,MLS®#: E12477672 Originating MLS®#: Toronto Regional Real Estate Board
Originating MLS®#: Toronto Regional Real Estate Board
Facts & features
Interior
Bedrooms & bathrooms
- Bedrooms: 4
- Bathrooms: 4
Primary bedroom
- Level: Second
- Dimensions: 4.69 x 3.35
Bedroom 2
- Level: Second
- Dimensions: 4.66 x 3.18
Bedroom 3
- Level: Second
- Dimensions: 4.34 x 2.95
Bedroom 4
- Level: Second
- Dimensions: 4.3 x 2.79
Dining room
- Level: Main
- Dimensions: 3.88 x 3.33
Exercise room
- Level: Lower
- Dimensions: 9.2 x 8.31
Family room
- Level: Main
- Dimensions: 4.93 x 3.44
Kitchen
- Level: Main
- Dimensions: 4.32 x 5.64
Living room
- Level: Main
- Dimensions: 4.3 x 3.4
Recreation
- Level: Lower
- Dimensions: 9.2 x 8.31
Heating
- Forced Air, Gas
Cooling
- Central Air
Features
- Other
- Basement: Finished
- Has fireplace: Yes
Interior area
- Living area range: 2000-2500 null
Video & virtual tour
Property
Parking
- Total spaces: 4
- Parking features: Private
- Has garage: Yes
Features
- Stories: 2
- Has private pool: Yes
- Pool features: In Ground
Lot
- Size: 5,139.2 Square Feet
Details
- Parcel number: 164342541
Construction
Type & style
- Home type: SingleFamily
- Property subtype: Single Family Residence
Materials
- Brick
- Foundation: Poured Concrete
- Roof: Asphalt Shingle
Utilities & green energy
- Sewer: Sewer
Community & HOA
Location
- Region: Whitby
Financial & listing details
- Annual tax amount: C$7,739
- Date on market: 10/23/2025
EXP REALTY
By pressing Contact Agent, you agree that the real estate professional identified above may call/text you about your search, which may involve use of automated means and pre-recorded/artificial voices. You don't need to consent as a condition of buying any property, goods, or services. Message/data rates may apply. You also agree to our Terms of Use. Zillow does not endorse any real estate professionals. We may share information about your recent and future site activity with your agent to help them understand what you're looking for in a home.
Price history
Price history
Price history is unavailable.
Public tax history
Public tax history
Tax history is unavailable.Climate risks
Neighborhood: L1M
Nearby schools
GreatSchools rating
No schools nearby
We couldn't find any schools near this home.
- Loading
