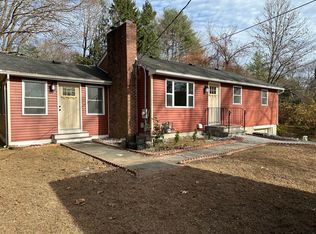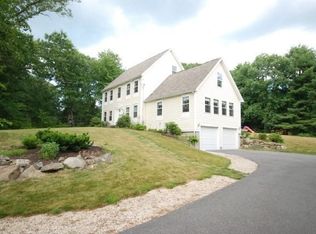Sold for $1,051,000 on 06/25/25
$1,051,000
2 Heron View Rd, Acton, MA 01720
4beds
3,020sqft
Single Family Residence
Built in 1967
1 Acres Lot
$1,032,900 Zestimate®
$348/sqft
$4,594 Estimated rent
Home value
$1,032,900
$961,000 - $1.12M
$4,594/mo
Zestimate® history
Loading...
Owner options
Explore your selling options
What's special
Stunning, sun filled, architecturally breathtaking contemporary home on a private South Acton cul-de-sac, minutes from the train, hiking trails, and the award-winning schools. Step inside to soaring post & beam ceilings with cascading light. A Tulikivi woodstove, creates the perfect space to relax and gather. Flexible floorplan to meet your lifestyle needs. The kitchen offers treetop views, Silestone countertops, induction cooktop, double ovens, breakfast bar, pantry and more. Formal dining with vaulted ceiling. A serene primary bedroom with an east-facing deck, and fireplace. Bonus spaces include a mudroom, library, laundry room, office, and a versatile lower-level workshop - ideal for projects or a third vehicle. Unique features include a 3-level dumbwaiter for transporting groceries and a full-length farmer’s porch. Diverse plantings for a spring’s feast of color and shed for storage. This one-of-a-kind home blends style, comfort, and functionality in a truly special setting!
Zillow last checked: 8 hours ago
Listing updated: June 26, 2025 at 03:41am
Listed by:
The Tom and Joanne Team 781-795-0502,
Gibson Sotheby's International Realty 617-426-6900
Bought with:
Makala Brown
RE/MAX Encore
Source: MLS PIN,MLS#: 73370920
Facts & features
Interior
Bedrooms & bathrooms
- Bedrooms: 4
- Bathrooms: 2
- Full bathrooms: 2
Primary bedroom
- Features: Ceiling Fan(s), Vaulted Ceiling(s), Closet, Flooring - Hardwood, Balcony - Exterior, Exterior Access, Lighting - Overhead
- Level: Second
- Area: 225
- Dimensions: 15 x 15
Bedroom 2
- Features: Ceiling Fan(s), Vaulted Ceiling(s), Flooring - Hardwood, Exterior Access, Lighting - Overhead
- Level: Second
- Area: 187
- Dimensions: 11 x 17
Bedroom 3
- Features: Ceiling Fan(s), Closet, Flooring - Hardwood, Lighting - Overhead
- Level: First
- Area: 192
- Dimensions: 12 x 16
Bedroom 4
- Features: Ceiling Fan(s), Closet, Flooring - Hardwood, Lighting - Overhead
- Level: First
- Area: 192
- Dimensions: 12 x 16
Primary bathroom
- Features: No
Bathroom 1
- Features: Bathroom - Full, Bathroom - With Shower Stall, Closet - Linen, Flooring - Vinyl, Enclosed Shower - Fiberglass
- Level: First
- Area: 80
- Dimensions: 8 x 10
Bathroom 2
- Features: Bathroom - Full, Bathroom - With Tub, Vaulted Ceiling(s), Closet - Linen, Flooring - Vinyl, Countertops - Stone/Granite/Solid
- Level: Second
- Area: 84
- Dimensions: 7 x 12
Dining room
- Features: Vaulted Ceiling(s), Flooring - Engineered Hardwood
- Level: Second
- Area: 156
- Dimensions: 12 x 13
Family room
- Features: Lighting - Overhead, Flooring - Engineered Hardwood
- Level: First
Kitchen
- Features: Flooring - Vinyl, Pantry, Countertops - Stone/Granite/Solid, Breakfast Bar / Nook, Open Floorplan, Lighting - Overhead
- Level: Second
- Area: 276
- Dimensions: 23 x 12
Living room
- Features: Vaulted Ceiling(s), Flooring - Laminate, Lighting - Overhead
- Level: First
- Area: 230
- Dimensions: 23 x 10
Office
- Features: Ceiling Fan(s), Flooring - Hardwood
- Level: First
- Area: 90
- Dimensions: 9 x 10
Heating
- Baseboard, Natural Gas
Cooling
- Ductless
Appliances
- Laundry: Flooring - Vinyl, Gas Dryer Hookup, Washer Hookup, Lighting - Overhead, First Floor
Features
- Ceiling Fan(s), Vaulted Ceiling(s), Cathedral Ceiling(s), Closet, Home Office, Library, Sitting Room, Mud Room, Central Vacuum
- Flooring: Vinyl, Laminate, Hardwood, Engineered Hardwood, Flooring - Hardwood, Flooring - Engineered Hardwood, Flooring - Stone/Ceramic Tile
- Doors: Insulated Doors
- Windows: Insulated Windows
- Basement: Full,Crawl Space,Interior Entry,Garage Access,Unfinished
- Number of fireplaces: 2
- Fireplace features: Master Bedroom, Wood / Coal / Pellet Stove
Interior area
- Total structure area: 3,020
- Total interior livable area: 3,020 sqft
- Finished area above ground: 3,020
Property
Parking
- Total spaces: 11
- Parking features: Attached, Under, Garage Door Opener, Storage, Paved Drive, Off Street, Paved
- Attached garage spaces: 3
- Uncovered spaces: 8
Features
- Patio & porch: Deck - Wood, Covered
- Exterior features: Deck - Wood, Covered Patio/Deck, Rain Gutters, Storage
Lot
- Size: 1.00 Acres
- Features: Cul-De-Sac, Wooded, Gentle Sloping
Details
- Parcel number: M:00H2 B:0015 L:0000,312222
- Zoning: R
Construction
Type & style
- Home type: SingleFamily
- Architectural style: Contemporary
- Property subtype: Single Family Residence
Materials
- Post & Beam
- Foundation: Concrete Perimeter
- Roof: Shingle
Condition
- Year built: 1967
Utilities & green energy
- Electric: Circuit Breakers, 200+ Amp Service
- Sewer: Private Sewer
- Water: Public
- Utilities for property: for Gas Range, for Electric Range, for Electric Oven, for Gas Dryer, Washer Hookup, Icemaker Connection
Green energy
- Energy efficient items: Thermostat
Community & neighborhood
Community
- Community features: Public Transportation, Shopping, Walk/Jog Trails, Conservation Area
Location
- Region: Acton
- Subdivision: South Acton
Price history
| Date | Event | Price |
|---|---|---|
| 6/25/2025 | Sold | $1,051,000+5.2%$348/sqft |
Source: MLS PIN #73370920 Report a problem | ||
| 5/12/2025 | Contingent | $999,000$331/sqft |
Source: MLS PIN #73370920 Report a problem | ||
| 5/7/2025 | Listed for sale | $999,000+45.8%$331/sqft |
Source: MLS PIN #73370920 Report a problem | ||
| 11/8/2019 | Sold | $685,000-2%$227/sqft |
Source: Public Record Report a problem | ||
| 9/23/2019 | Pending sale | $699,000$231/sqft |
Source: Coldwell Banker Residential Brokerage - Concord - 11 Main St #72557430 Report a problem | ||
Public tax history
| Year | Property taxes | Tax assessment |
|---|---|---|
| 2025 | $15,874 +6.4% | $925,600 +3.4% |
| 2024 | $14,920 +3.8% | $895,000 +9.4% |
| 2023 | $14,369 +8.4% | $818,300 +20% |
Find assessor info on the county website
Neighborhood: 01720
Nearby schools
GreatSchools rating
- 6/10Merriam SchoolGrades: K-6Distance: 1.5 mi
- 9/10Raymond J Grey Junior High SchoolGrades: 7-8Distance: 1.4 mi
- 10/10Acton-Boxborough Regional High SchoolGrades: 9-12Distance: 1.6 mi
Schools provided by the listing agent
- Middle: Rj Gray
- High: Abrhs
Source: MLS PIN. This data may not be complete. We recommend contacting the local school district to confirm school assignments for this home.
Get a cash offer in 3 minutes
Find out how much your home could sell for in as little as 3 minutes with a no-obligation cash offer.
Estimated market value
$1,032,900
Get a cash offer in 3 minutes
Find out how much your home could sell for in as little as 3 minutes with a no-obligation cash offer.
Estimated market value
$1,032,900

