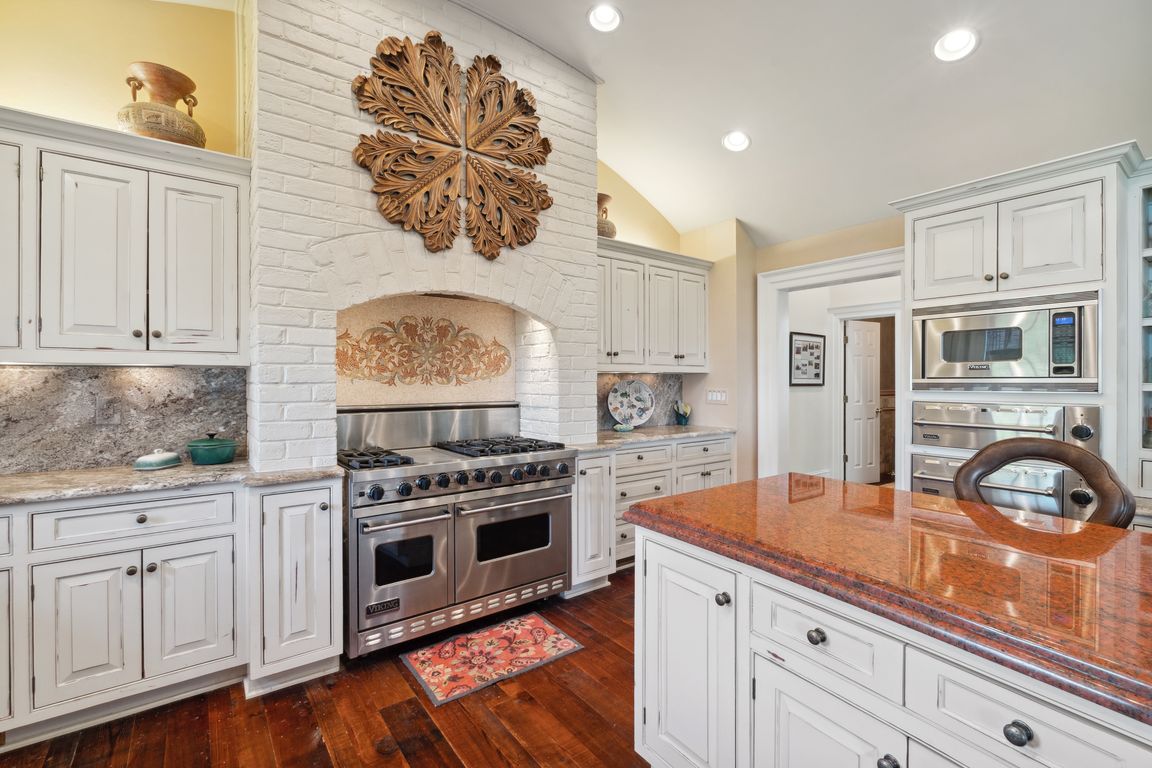
For sale
$1,999,000
4beds
7,000sqft
2 Heron Ct, Cape Charles, VA 23310
4beds
7,000sqft
Single family residence
Built in 2005
3 Attached garage spaces
$286 price/sqft
$173 monthly HOA fee
What's special
First floor primary suiteSoaring ceilingsArchitectural detailsOversized islandOutdoor experienceViking appliancesExquisite millwork
A Masterpiece of Design & Location. This one-of-a-kind 7,000 sqft home designed by renowned architect William E Poole to reflect the charm of Southern classic architecture. Nestled along the Chesapeake Bay & offering views of holes 2 & 3 of the Arnold Palmer Golf Course, this home is a sanctuary of ...
- 185 days |
- 1,092 |
- 33 |
Source: REIN Inc.,MLS#: 10578885
Travel times
Kitchen
Family Room
Dining Room
Zillow last checked: 7 hours ago
Listing updated: September 29, 2025 at 06:00am
Listed by:
Jonell Walthall,
Howard Hanna Real Estate Svcs.
Source: REIN Inc.,MLS#: 10578885
Facts & features
Interior
Bedrooms & bathrooms
- Bedrooms: 4
- Bathrooms: 7
- Full bathrooms: 4
- 1/2 bathrooms: 3
Rooms
- Room types: 1st Floor Primary BR, Breakfast Area, PBR with Bath, Utility Room, Workshop
Primary bedroom
- Level: First
Bedroom
- Level: First
Dining room
- Level: First
Family room
- Level: First
Kitchen
- Level: First
Living room
- Level: First
Utility room
- Level: First
Heating
- Forced Air, Geothermal, Heat Pump, Zoned
Cooling
- Central Air, Geothermal, Zoned
Appliances
- Included: Dishwasher, Dryer, Gas Range, Refrigerator, Washer, Electric Water Heater
Features
- Primary Sink-Double, Walk-In Closet(s), Entrance Foyer
- Flooring: Carpet, Ceramic Tile, Wood
- Windows: Window Treatments
- Basement: Crawl Space
- Number of fireplaces: 3
- Fireplace features: Fireplace Gas-natural, Primary Bedroom
Interior area
- Total interior livable area: 7,000 sqft
Video & virtual tour
Property
Parking
- Total spaces: 3
- Parking features: Garage Att 3+ Car, Parking Gar, Multi Car, Driveway, Garage Door Opener
- Attached garage spaces: 3
- Has uncovered spaces: Yes
Features
- Stories: 3
- Patio & porch: Deck, Porch
- Pool features: None
- Fencing: None
- Has view: Yes
- View description: Bay, Golf Course
- Has water view: Yes
- Water view: Bay
- Waterfront features: Not Waterfront
Lot
- Features: Cul-De-Sac, On Golf Course
Details
- Parcel number: 00090-07-00-044
- Zoning: RES
- Other equipment: Backup Generator
Construction
Type & style
- Home type: SingleFamily
- Architectural style: Traditional,Transitional
- Property subtype: Single Family Residence
Materials
- Wood Siding
- Roof: Slate
Condition
- New construction: No
- Year built: 2005
Utilities & green energy
- Sewer: City/County
- Water: City/County
Community & HOA
Community
- Subdivision: Cape Charles
HOA
- Has HOA: Yes
- Amenities included: Clubhouse, Gated, Priv Beach
- HOA fee: $173 monthly
Location
- Region: Cape Charles
Financial & listing details
- Price per square foot: $286/sqft
- Tax assessed value: $3,984,400
- Annual tax amount: $18,746
- Date on market: 4/17/2025