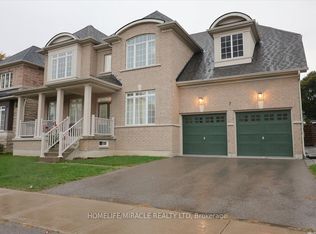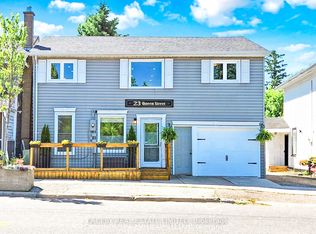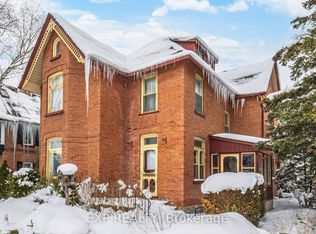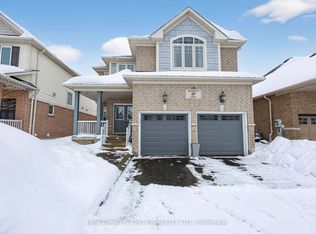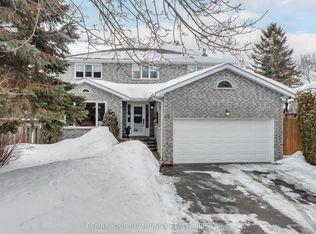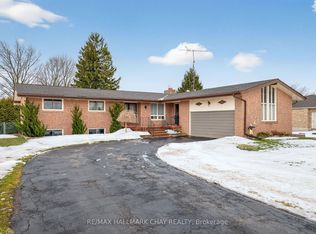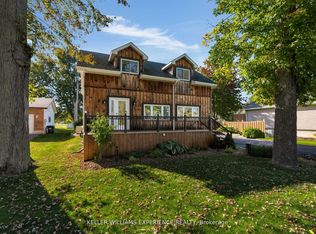Prime location. Private Backyard. Endless Possibilities. This delightful two-storey home features a charming brick and vinyl exterior with a covered front porch, perfect for warm welcomes and quiet morning coffees. Inside, the spacious kitchen, dedicated dining area, and large living room flow seamlessly into the hot tub room, while a front office and main-level bathroom provide ideal space for remote work or hosting guests. The upper level offers four generously sized bedrooms, including a private primary suite with a walk-in closet and ensuite, creating a peaceful personal retreat. The fully fenced backyard includes a large deck ideal for outdoor dining, direct access to the three-season room, and generous greenspace surrounded by mature trees. Located in a friendly, vibrant community with convenient access to schools, parks, shopping, dining, and major highways - and enriched by beloved local events such as the Steam Show, Music Festival, and Wing Ding - this home delivers exceptional lifestyle appeal. Offering 2,447 square feet plus an unfinished basement, this well-maintained 36-year-old home blends comfort, space, and community in one inviting package.
For sale
C$998,000
2 Heritage Rd, Innisfil, ON L0L 1L0
4beds
3baths
Single Family Residence
Built in ----
0.19 Square Feet Lot
$-- Zestimate®
C$--/sqft
C$-- HOA
What's special
- 48 days |
- 10 |
- 0 |
Zillow last checked: 8 hours ago
Listing updated: January 10, 2026 at 08:04am
Listed by:
KELLER WILLIAMS EXPERIENCE REALTY
Source: TRREB,MLS®#: N12683338 Originating MLS®#: Toronto Regional Real Estate Board
Originating MLS®#: Toronto Regional Real Estate Board
Facts & features
Interior
Bedrooms & bathrooms
- Bedrooms: 4
- Bathrooms: 3
Primary bedroom
- Level: Second
- Dimensions: 4.82 x 4.68
Bedroom
- Level: Second
- Dimensions: 3.44 x 3.29
Bedroom
- Level: Second
- Dimensions: 3.89 x 3.41
Bedroom
- Level: Second
- Dimensions: 3.63 x 2.83
Breakfast
- Level: Main
- Dimensions: 3.39 x 2.47
Dining room
- Level: Main
- Dimensions: 3.65 x 3.18
Kitchen
- Level: Main
- Dimensions: 4.49 x 3.39
Laundry
- Level: Main
- Dimensions: 2.79 x 2.45
Living room
- Level: Main
- Dimensions: 5.09 x 3.33
Office
- Level: Main
- Dimensions: 4.69 x 3.19
Other
- Level: Main
- Dimensions: 6.03 x 5.62
Heating
- Forced Air, Gas
Cooling
- Central Air
Appliances
- Included: Water Heater
Features
- Basement: Full,Unfinished
- Has fireplace: Yes
- Fireplace features: Natural Gas
Interior area
- Living area range: 2000-2500 null
Video & virtual tour
Property
Parking
- Total spaces: 7
- Parking features: Private Double
- Has garage: Yes
Features
- Stories: 2
- Patio & porch: Deck, Porch
- Pool features: None
Lot
- Size: 0.19 Square Feet
- Features: Fenced Yard, Irregular Lot
Details
- Additional structures: Fence - Full
- Parcel number: 580480007
- Other equipment: Sump Pump
Construction
Type & style
- Home type: SingleFamily
- Property subtype: Single Family Residence
Materials
- Brick
- Foundation: Poured Concrete
- Roof: Asphalt Shingle
Utilities & green energy
- Sewer: Sewer
Community & HOA
Community
- Security: Carbon Monoxide Detector(s), Smoke Detector(s), Security System
Location
- Region: Innisfil
Financial & listing details
- Tax assessed value: C$440,000
- Annual tax amount: C$5,235
- Date on market: 1/10/2026
KELLER WILLIAMS EXPERIENCE REALTY
By pressing Contact Agent, you agree that the real estate professional identified above may call/text you about your search, which may involve use of automated means and pre-recorded/artificial voices. You don't need to consent as a condition of buying any property, goods, or services. Message/data rates may apply. You also agree to our Terms of Use. Zillow does not endorse any real estate professionals. We may share information about your recent and future site activity with your agent to help them understand what you're looking for in a home.
Price history
Price history
Price history is unavailable.
Public tax history
Public tax history
Tax history is unavailable.Climate risks
Neighborhood: L0L
Nearby schools
GreatSchools rating
No schools nearby
We couldn't find any schools near this home.
