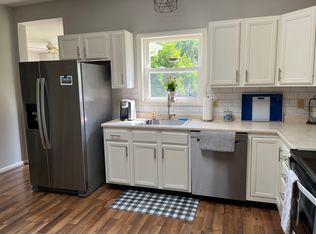Welcome to 2 Heritage Circle in Clinton. This 4 bedroom 2 full bath home has a lot to offer. A brand new kitchen was just completed with white cabinetry, subway tile backsplash, and granite counters. There's a walk-in pantry in the kitchen too. The location is ideal as it's not far from town. The home sits on a corner lot on Cow Hill and Heritage Circle. There's a level yard and scenic stone walls. It's perfect for gardens and your landscaping touches. There's hardwood under the living room carpet and the fireplace has a lovely mantle and a wood burning stove insert. The dining room is located just off of the kitchen. There are 2 full baths, the first floor bath has been recently remodeled, and the 2nd floor bath will be finished soon The interior is light and bright. There are 4 bedrooms on the second floor including the master bedroom which has a ceiling fan and 2 closets. There is hardwood under the carpeting. The exterior will need a coat of paint, but it is well worth the effort The water treatment system is new and there are Anderson windows. The roof is approximately 9 years old. A large deck is located just off of the kitchen. It's great for outdoor dining and enjoying nature. This home has a level yard with room for planting gardens. There's a full basement and a 1 car attached garage with a new garage door. There is some attention needed on the exterior. The home will be sold in "As Is" condition.
This property is off market, which means it's not currently listed for sale or rent on Zillow. This may be different from what's available on other websites or public sources.


