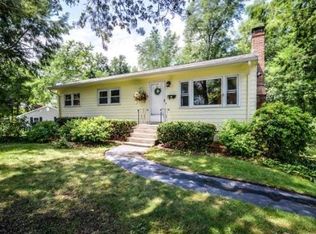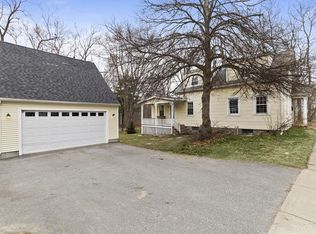Sold for $642,000
$642,000
2 Hemenway Rd, Framingham, MA 01701
3beds
1,584sqft
Single Family Residence
Built in 1958
0.52 Acres Lot
$655,700 Zestimate®
$405/sqft
$3,281 Estimated rent
Home value
$655,700
$603,000 - $715,000
$3,281/mo
Zestimate® history
Loading...
Owner options
Explore your selling options
What's special
Open houses cancelled; offer accepted. Welcome to this beautifully updated North Framingham ranch home! As you arrive, a new stone pathway and stairs set the tone for what lies within. Enter inside to a sun-filled living room featuring gleaming HW floors and a cozy fireplace. The open layout seamlessly flows into the spacious eat-in kitchen, boasting updated cabinets, stainless steel appliances, and a welcoming dining area. Down the hallway, you'll find three comfortable bedrooms and a full bath, all with hardwood flooring. Need more room? The partially finished basement expands your living space, offering a family room, half bath, and a separate laundry room. Enjoy year-round comfort with central air. Outside, a beautifully landscaped, fenced-in backyard awaits, complete with a new deck and a charming paver patio—ideal for outdoor gatherings. Conveniently located near the area's newest shopping plaza, dining options, and public library, this home is ready for you to move in and enjoy
Zillow last checked: 8 hours ago
Listing updated: October 17, 2024 at 11:42am
Listed by:
Mark Gorden 508-494-8453,
Lamacchia Realty, Inc. 508-290-0303
Bought with:
Adriana Scholz
Lamacchia Realty, Inc.
Source: MLS PIN,MLS#: 73287181
Facts & features
Interior
Bedrooms & bathrooms
- Bedrooms: 3
- Bathrooms: 2
- Full bathrooms: 1
- 1/2 bathrooms: 1
Primary bedroom
- Features: Closet, Flooring - Hardwood
- Level: First
- Area: 143
- Dimensions: 13 x 11
Bedroom 2
- Features: Closet, Flooring - Hardwood
- Level: First
- Area: 132
- Dimensions: 11 x 12
Bedroom 3
- Features: Closet, Flooring - Hardwood
- Level: First
- Area: 90
- Dimensions: 10 x 9
Primary bathroom
- Features: No
Bathroom 1
- Features: Bathroom - Full, Bathroom - Double Vanity/Sink, Bathroom - Tiled With Tub, Bathroom - With Tub & Shower, Flooring - Stone/Ceramic Tile, Countertops - Stone/Granite/Solid
- Level: First
- Area: 55
- Dimensions: 5 x 11
Bathroom 2
- Features: Bathroom - Half, Flooring - Stone/Ceramic Tile
- Level: Basement
- Area: 16
- Dimensions: 4 x 4
Dining room
- Level: First
Family room
- Features: Flooring - Wall to Wall Carpet, Cable Hookup, Exterior Access
- Level: Basement
- Area: 330
- Dimensions: 15 x 22
Kitchen
- Features: Flooring - Stone/Ceramic Tile, Dining Area, Countertops - Stone/Granite/Solid, Kitchen Island, Recessed Lighting, Stainless Steel Appliances
- Level: First
- Area: 110
- Dimensions: 10 x 11
Living room
- Features: Flooring - Hardwood, Cable Hookup
- Level: First
- Area: 221
- Dimensions: 17 x 13
Heating
- Forced Air, Natural Gas
Cooling
- Central Air
Appliances
- Included: Gas Water Heater, Range, Dishwasher, Disposal, Microwave, Refrigerator, Washer, Dryer
- Laundry: Electric Dryer Hookup, Washer Hookup, In Basement
Features
- Flooring: Tile, Carpet, Hardwood
- Doors: Storm Door(s)
- Windows: Insulated Windows
- Basement: Full,Partially Finished,Walk-Out Access,Interior Entry,Concrete
- Number of fireplaces: 1
- Fireplace features: Living Room
Interior area
- Total structure area: 1,584
- Total interior livable area: 1,584 sqft
Property
Parking
- Total spaces: 7
- Parking features: Paved
- Uncovered spaces: 7
Features
- Patio & porch: Deck - Wood, Patio
- Exterior features: Deck - Wood, Patio, Rain Gutters, Storage, Fenced Yard
- Fencing: Fenced/Enclosed,Fenced
Lot
- Size: 0.52 Acres
- Features: Corner Lot, Cleared, Gentle Sloping, Level
Details
- Foundation area: 0
- Parcel number: M:037 B:45 L:9419 U:000,499500
- Zoning: R-3
Construction
Type & style
- Home type: SingleFamily
- Architectural style: Ranch
- Property subtype: Single Family Residence
Materials
- Frame
- Foundation: Concrete Perimeter
- Roof: Shingle
Condition
- Year built: 1958
Utilities & green energy
- Electric: Circuit Breakers, 100 Amp Service
- Sewer: Public Sewer
- Water: Public
- Utilities for property: for Electric Range, for Electric Dryer, Washer Hookup
Green energy
- Energy efficient items: Thermostat
Community & neighborhood
Community
- Community features: Public Transportation, Shopping, Park, Walk/Jog Trails, Golf, Medical Facility, Highway Access, House of Worship, Public School, T-Station, University
Location
- Region: Framingham
Other
Other facts
- Road surface type: Paved
Price history
| Date | Event | Price |
|---|---|---|
| 10/17/2024 | Sold | $642,000+7%$405/sqft |
Source: MLS PIN #73287181 Report a problem | ||
| 9/13/2024 | Contingent | $599,900$379/sqft |
Source: MLS PIN #73287181 Report a problem | ||
| 9/9/2024 | Listed for sale | $599,900+34.8%$379/sqft |
Source: MLS PIN #73287181 Report a problem | ||
| 7/16/2019 | Sold | $445,000+3.5%$281/sqft |
Source: Public Record Report a problem | ||
| 6/6/2019 | Pending sale | $429,998$271/sqft |
Source: Coldwell Banker Residential Brokerage - Newton #72507901 Report a problem | ||
Public tax history
| Year | Property taxes | Tax assessment |
|---|---|---|
| 2025 | $7,377 +4% | $617,800 +8.5% |
| 2024 | $7,095 +5.1% | $569,400 +10.4% |
| 2023 | $6,753 +5.9% | $515,900 +11.2% |
Find assessor info on the county website
Neighborhood: 01701
Nearby schools
GreatSchools rating
- 5/10Hemenway Elementary SchoolGrades: K-5Distance: 0.1 mi
- 4/10Walsh Middle SchoolGrades: 6-8Distance: 0.6 mi
- 5/10Framingham High SchoolGrades: 9-12Distance: 1.6 mi
Get a cash offer in 3 minutes
Find out how much your home could sell for in as little as 3 minutes with a no-obligation cash offer.
Estimated market value$655,700
Get a cash offer in 3 minutes
Find out how much your home could sell for in as little as 3 minutes with a no-obligation cash offer.
Estimated market value
$655,700

