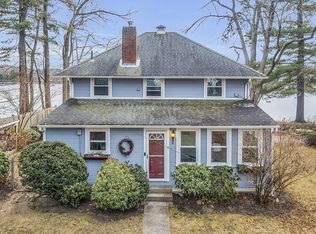Sold for $440,000
$440,000
2 Hedgeway St, Ayer, MA 01432
3beds
1,590sqft
Single Family Residence
Built in 1950
0.37 Acres Lot
$517,100 Zestimate®
$277/sqft
$2,516 Estimated rent
Home value
$517,100
$481,000 - $553,000
$2,516/mo
Zestimate® history
Loading...
Owner options
Explore your selling options
What's special
Charming bungalow style house on a corner double lot just steps from Sandy Pond! 3 bed, 1 3/4 bath. Dedicated office/study with its own exit to sitting deck.Walk out to your back yard from either the kitchen or the dining room. Level yard allows for many useful options. Think gardening,attractive landscaping or even a swimming pool. Or all three! Fenced in area to keep children and pets safe. Plenty of off street parking, including a paved driveway with direct entry garage. New roof 2023. Mostly replacement windows. Buderis boiler is roughly 10 yr old. Kitchen appliances replaced within the last 6 years. Vinly siding, freshly pressure washed. Kitchen and front bedroom offer water views. Property has a deeded area to place your boat during season. Although a bit dated, this home is move in ready, allowing you to innovate as you renovate! Kitchen is large enough for a table, so the open concept LR/DR can convert to a spacious family room. Great opportunity to live in Ayer near the water!
Zillow last checked: 8 hours ago
Listing updated: March 27, 2024 at 12:19pm
Listed by:
Robert Phelps 603-493-6141,
Keller Williams Realty-Merrimack 978-692-3280
Bought with:
Sam Kiwanuka
Cameron Real Estate Group
Source: MLS PIN,MLS#: 73202014
Facts & features
Interior
Bedrooms & bathrooms
- Bedrooms: 3
- Bathrooms: 2
- Full bathrooms: 2
Primary bedroom
- Features: Bathroom - Full, Flooring - Wall to Wall Carpet
- Level: First
- Area: 228
- Dimensions: 19 x 12
Bedroom 2
- Features: Flooring - Wall to Wall Carpet
- Level: First
- Area: 132
- Dimensions: 12 x 11
Bedroom 3
- Features: Flooring - Wall to Wall Carpet
- Level: First
- Area: 144
- Dimensions: 12 x 12
Bathroom 1
- Features: Bathroom - 3/4, Flooring - Vinyl, Dryer Hookup - Electric, Washer Hookup
- Level: First
- Area: 91
- Dimensions: 13 x 7
Bathroom 2
- Level: First
Dining room
- Features: Flooring - Wall to Wall Carpet
- Level: First
Family room
- Features: Wood / Coal / Pellet Stove, Flooring - Wall to Wall Carpet
Kitchen
- Features: Flooring - Vinyl, Dining Area, Kitchen Island, Exterior Access
- Level: First
- Area: 210
- Dimensions: 15 x 14
Living room
- Features: Wood / Coal / Pellet Stove, Flooring - Wall to Wall Carpet, Exterior Access
- Level: First
Office
- Features: Flooring - Wall to Wall Carpet, Balcony / Deck, Exterior Access
- Level: First
- Area: 121
- Dimensions: 11 x 11
Heating
- Baseboard, Oil, Electric
Cooling
- Wall Unit(s)
Appliances
- Included: Water Heater, Range, Dishwasher, Trash Compactor, Refrigerator
- Laundry: Bathroom - Half, First Floor, Electric Dryer Hookup, Washer Hookup
Features
- Office
- Flooring: Tile, Carpet, Vinyl / VCT, Flooring - Wall to Wall Carpet
- Doors: Storm Door(s)
- Windows: Insulated Windows
- Basement: Crawl Space
- Number of fireplaces: 1
- Fireplace features: Family Room, Living Room
Interior area
- Total structure area: 1,590
- Total interior livable area: 1,590 sqft
Property
Parking
- Total spaces: 6
- Parking features: Attached, Off Street, Paved
- Attached garage spaces: 2
- Uncovered spaces: 4
Features
- Patio & porch: Deck - Wood, Patio
- Exterior features: Balcony / Deck, Deck - Wood, Patio, Storage, Fenced Yard, Garden
- Fencing: Fenced
- Has view: Yes
- View description: Water, Pond
- Has water view: Yes
- Water view: Pond,Water
- Waterfront features: Lake/Pond, Beach Ownership(Other (See Remarks))
Lot
- Size: 0.37 Acres
- Features: Corner Lot
Details
- Parcel number: M:015 B:0000 L:0017,346401
- Zoning: A2
Construction
Type & style
- Home type: SingleFamily
- Architectural style: Bungalow
- Property subtype: Single Family Residence
Materials
- Frame
- Foundation: Concrete Perimeter
- Roof: Shingle,Rubber
Condition
- Year built: 1950
Utilities & green energy
- Electric: Circuit Breakers, 100 Amp Service, Generator Connection
- Sewer: Public Sewer
- Water: Public
- Utilities for property: for Electric Range, for Electric Oven, for Electric Dryer, Washer Hookup, Generator Connection
Community & neighborhood
Community
- Community features: Public Transportation, Shopping, Walk/Jog Trails, Golf, Medical Facility, House of Worship, Public School
Location
- Region: Ayer
Price history
| Date | Event | Price |
|---|---|---|
| 3/27/2024 | Sold | $440,000+0%$277/sqft |
Source: MLS PIN #73202014 Report a problem | ||
| 2/13/2024 | Listed for sale | $439,900$277/sqft |
Source: MLS PIN #73202014 Report a problem | ||
Public tax history
| Year | Property taxes | Tax assessment |
|---|---|---|
| 2025 | $5,012 -0.6% | $419,100 +1.8% |
| 2024 | $5,041 +6.3% | $411,500 +7.7% |
| 2023 | $4,744 +3.2% | $382,000 +11.5% |
Find assessor info on the county website
Neighborhood: 01432
Nearby schools
GreatSchools rating
- 4/10Page Hilltop SchoolGrades: PK-5Distance: 1.1 mi
- 5/10Ayer Shirley Regional Middle SchoolGrades: 6-8Distance: 4.4 mi
- 5/10Ayer Shirley Regional High SchoolGrades: 9-12Distance: 1 mi
Get a cash offer in 3 minutes
Find out how much your home could sell for in as little as 3 minutes with a no-obligation cash offer.
Estimated market value$517,100
Get a cash offer in 3 minutes
Find out how much your home could sell for in as little as 3 minutes with a no-obligation cash offer.
Estimated market value
$517,100
