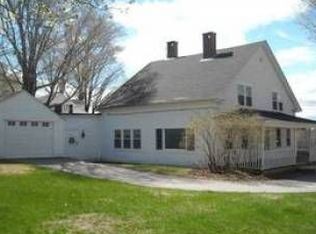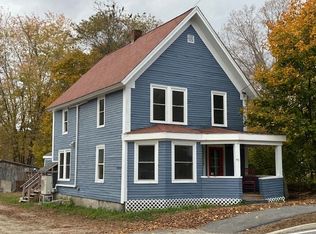Closed
$320,000
2 Heath Lane, Standish, ME 04085
3beds
1,954sqft
Single Family Residence
Built in 1900
0.3 Acres Lot
$365,700 Zestimate®
$164/sqft
$2,463 Estimated rent
Home value
$365,700
$340,000 - $395,000
$2,463/mo
Zestimate® history
Loading...
Owner options
Explore your selling options
What's special
Welcome to 2 Heath Lane, where small town living meets the tranquil beauty of Steep Falls. Just a stone's throw from your front door, the glistening banks of the Saco river invite you to take a leisurely stroll or paddle a kayak. You're a short drive from multiple small town libraries, and if you're a fan of fresh, locally grown produce during the Summer and Fall seasons, you'll love the fact that the farmer's market is just a quarter-mile away! As you step inside, the warm and inviting ambiance of this 3-bedroom home greets you, with its oversized windows that flood every room with natural light and highlight the exposed beams and other charming details. With not one but two wood burning stoves - including an antique cast iron cookstove - you'll be in cozy comfort at home, no matter the season. Even on a brisk morning, the sunporch is the perfect spot to relax and soak up the warmth of the sun. Outside, the beautifully landscaped yard and flower gardens burst with vibrant color in the Spring and Summer. Surrounded by forests, lakes, and rivers, the area offers endless opportunities for hiking, fishing, boating, and other outdoor adventures that showcase the magnificent natural beauty of rural Maine. And despite feeling like a world away, you'll be less than 45 minutes from the vibrant city of Portland. Don't miss your chance to experience the magic of small town living in Steep Falls - schedule a showing today and discover all that 2 Heath Lane has to offer!
Zillow last checked: 8 hours ago
Listing updated: January 13, 2025 at 07:09pm
Listed by:
Keller Williams Realty 207-252-0720
Bought with:
Cottage & Co Real Estate
Source: Maine Listings,MLS#: 1554972
Facts & features
Interior
Bedrooms & bathrooms
- Bedrooms: 3
- Bathrooms: 1
- Full bathrooms: 1
Bedroom 1
- Level: Second
Bedroom 2
- Level: Second
Bedroom 3
- Level: Second
Den
- Level: First
Dining room
- Level: First
Kitchen
- Level: First
Living room
- Level: First
Heating
- Hot Water
Cooling
- None
Appliances
- Included: Dryer, Electric Range, Refrigerator, Washer, Other
Features
- Pantry
- Flooring: Carpet, Vinyl, Wood
- Basement: Interior Entry,Partial,Unfinished
- Has fireplace: No
Interior area
- Total structure area: 1,954
- Total interior livable area: 1,954 sqft
- Finished area above ground: 1,954
- Finished area below ground: 0
Property
Parking
- Total spaces: 1
- Parking features: Paved, 1 - 4 Spaces, Detached
- Garage spaces: 1
Features
- Patio & porch: Porch
- Has view: Yes
- View description: Trees/Woods
- Body of water: Saco River
Lot
- Size: 0.30 Acres
- Features: Near Town, Rural, Corner Lot, Cul-De-Sac, Landscaped, Wooded
Details
- Parcel number: STANM31L20
- Zoning: Village Center
Construction
Type & style
- Home type: SingleFamily
- Architectural style: Cape Cod
- Property subtype: Single Family Residence
Materials
- Wood Frame, Clapboard
- Foundation: Stone
- Roof: Metal
Condition
- Year built: 1900
Utilities & green energy
- Electric: Fuses
- Water: Public
Community & neighborhood
Location
- Region: Steep Falls
Other
Other facts
- Road surface type: Paved
Price history
| Date | Event | Price |
|---|---|---|
| 5/17/2023 | Sold | $320,000+16.4%$164/sqft |
Source: | ||
| 4/5/2023 | Pending sale | $275,000$141/sqft |
Source: | ||
| 3/30/2023 | Listed for sale | $275,000$141/sqft |
Source: | ||
Public tax history
| Year | Property taxes | Tax assessment |
|---|---|---|
| 2024 | $3,224 +8.2% | $255,900 +19% |
| 2023 | $2,979 +11.6% | $215,100 +16.5% |
| 2022 | $2,669 +9.8% | $184,700 +8.6% |
Find assessor info on the county website
Neighborhood: 04085
Nearby schools
GreatSchools rating
- NASteep Falls Elementary SchoolGrades: K-3Distance: 1.1 mi
- 4/10Bonny Eagle Middle SchoolGrades: 6-8Distance: 7.2 mi
- 3/10Bonny Eagle High SchoolGrades: 9-12Distance: 7.1 mi

Get pre-qualified for a loan
At Zillow Home Loans, we can pre-qualify you in as little as 5 minutes with no impact to your credit score.An equal housing lender. NMLS #10287.

