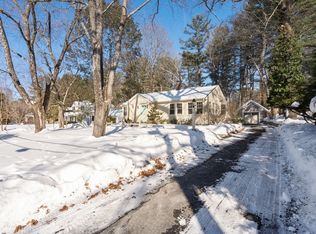Welcome to 2 Hayward Road, a sunny, south facing,three bedroom brick colonial tucked in the desirable Rich Valley Road neighborhood. Freshly updated, eat in kitchen with upgraded cabinetry and newer appliances, open concept family room with exposed brick feature, charming dining room with built in china cabinet and oversized living room with wood burning fireplace and plentiful windows. Updated baths and gleaming hardwood floors throughout! A finished basement provides additional living area for home office/playroom/recreation room. This sweet move in ready home offers a fenced back yard, beautiful plantings and access to the much coveted new Wayland rail trail. Convenient commuting location.
This property is off market, which means it's not currently listed for sale or rent on Zillow. This may be different from what's available on other websites or public sources.
