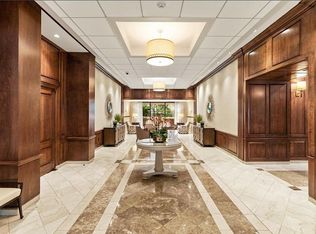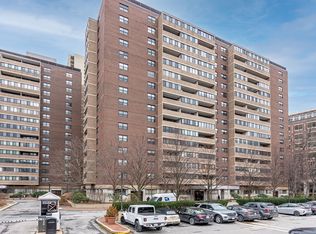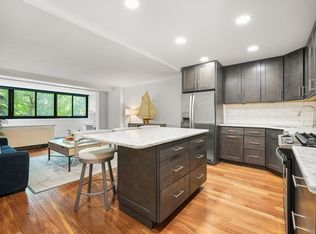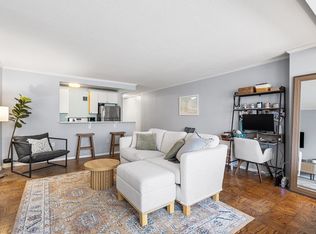Sold for $725,000 on 12/01/25
$725,000
2 Hawthorne Pl APT 6D, Boston, MA 02114
2beds
1,319sqft
Condominium
Built in 1967
-- sqft lot
$725,200 Zestimate®
$550/sqft
$4,920 Estimated rent
Home value
$725,200
$674,000 - $776,000
$4,920/mo
Zestimate® history
Loading...
Owner options
Explore your selling options
What's special
Step into urban elegance in this beautifully renovated corner condo with serene garden and Zakim Bridge views. Featuring a newly updated kitchen with brand-new appliances, refreshed bathrooms, and two updated fan coils, this home offers modern comfort at its best. Freshly painted with a bright, open layout, it boasts an oversized private balcony for tranquil outdoor moments. Nestled in Boston’s vibrant West End, enjoy seamless access to Mass General Hospital, Beacon Hill, North End, TD Garden, Charles River Esplanade, AMC Theatre, Whole Foods, Star Market, highways, T lines, commuter rail, EZ Ride, and Partners Shuttle. Amenities include a 24-hour concierge, on-site management, and a financially strong association. Optional gym, pools, and tennis courts complement this lifestyle package. Garage parking is available for $70,000. This is Boston living at its finest—modern luxury in a prime location.
Zillow last checked: 8 hours ago
Listing updated: December 01, 2025 at 02:46pm
Listed by:
Frank Interrante 617-990-4065,
Allton Realty, LLC 617-990-4065
Bought with:
Frank Interrante
Allton Realty, LLC
Source: MLS PIN,MLS#: 73360836
Facts & features
Interior
Bedrooms & bathrooms
- Bedrooms: 2
- Bathrooms: 2
- Full bathrooms: 2
Primary bathroom
- Features: Yes
Heating
- Central, Fan Coil
Cooling
- Central Air, Fan Coil
Features
- Flooring: Wood
- Has basement: Yes
- Has fireplace: No
- Common walls with other units/homes: Corner
Interior area
- Total structure area: 1,319
- Total interior livable area: 1,319 sqft
- Finished area above ground: 1,319
Property
Parking
- Total spaces: 1
- Parking features: Assigned, Off Street, Available for Purchase
- Garage spaces: 1
Features
- Entry location: Unit Placement(Upper)
- Exterior features: Balcony, City View(s), Garden, Tennis Court(s)
- Has view: Yes
- View description: City
- Waterfront features: Harbor, River, Walk to, 1/10 to 3/10 To Beach
Details
- Parcel number: 4736200
- Zoning: CD
Construction
Type & style
- Home type: Condo
- Property subtype: Condominium
- Attached to another structure: Yes
Materials
- Brick
Condition
- Year built: 1967
Utilities & green energy
- Sewer: Public Sewer
- Water: Public
- Utilities for property: for Gas Range
Community & neighborhood
Security
- Security features: TV Monitor, Concierge
Community
- Community features: Public Transportation, Shopping, Pool, Tennis Court(s), Park, Walk/Jog Trails, Medical Facility, Laundromat, Bike Path, Conservation Area, Highway Access, House of Worship, Marina, Private School, Public School, T-Station, University
Location
- Region: Boston
HOA & financial
HOA
- HOA fee: $1,546 monthly
- Amenities included: Hot Water, Laundry, Elevator(s), Park, Trail(s), Garden Area
- Services included: Heat, Gas, Water, Sewer, Insurance, Security, Maintenance Structure, Road Maintenance, Maintenance Grounds, Snow Removal, Trash, Air Conditioning, Reserve Funds
Price history
| Date | Event | Price |
|---|---|---|
| 12/1/2025 | Sold | $725,000-9.4%$550/sqft |
Source: MLS PIN #73360836 | ||
| 10/9/2025 | Contingent | $799,999$607/sqft |
Source: MLS PIN #73360836 | ||
| 8/6/2025 | Price change | $799,999-3.3%$607/sqft |
Source: MLS PIN #73360836 | ||
| 5/20/2025 | Price change | $827,000-1.4%$627/sqft |
Source: MLS PIN #73360836 | ||
| 4/17/2025 | Listed for sale | $839,000+76.6%$636/sqft |
Source: MLS PIN #73360836 | ||
Public tax history
| Year | Property taxes | Tax assessment |
|---|---|---|
| 2025 | $8,188 +1.5% | $707,100 -4.5% |
| 2024 | $8,068 +1.5% | $740,200 |
| 2023 | $7,950 -0.3% | $740,200 +1% |
Find assessor info on the county website
Neighborhood: West End
Nearby schools
GreatSchools rating
- 8/10Eliot K-8 Innovation SchoolGrades: PK-8Distance: 0.7 mi
- 2/10Boston Adult AcademyGrades: 11-12Distance: 1 mi
- 4/10Harvard-Kent Elementary SchoolGrades: PK-6Distance: 1 mi
Get a cash offer in 3 minutes
Find out how much your home could sell for in as little as 3 minutes with a no-obligation cash offer.
Estimated market value
$725,200
Get a cash offer in 3 minutes
Find out how much your home could sell for in as little as 3 minutes with a no-obligation cash offer.
Estimated market value
$725,200



