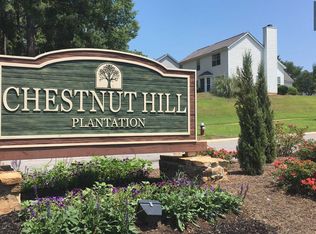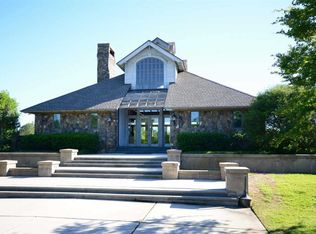This inviting home is nestled on a large lot in Chestnut Hills Plantation. It's located in the desirable Lexington/Richland 5 School District. The architectural roof was newly installed in 2013 & the HVAC was newly installed in 2017. The home also features a new water heater. The two-car garage, with new garage door opener, gives you plenty of space for parking & storage. As you enter, you'll be greeted by vaulted ceilings, new carpet, fresh paint, & a spacious open floor plan, with an abundance of natural light. Enjoy cool evenings in front of the cozy gas fireplace, in the family room. The formal dining room, with tray ceiling, will be perfect for dinners with family & friends. The eat-in kitchen boasts ample cabinet & counter space, a mosaic tile backsplash, & a breakfast nook with a large bay window, overlooking the backyard. The spacious first-floor master bedroom features a walk-in closet & a nice en suite, with a dual vanity, a garden tub, & a separate shower. The rest of the bedrooms are upstairs & are also spacious in size. The upstairs loft would make an excellent game room, entertainment room, or home office. The deck & large privacy-fenced backyard will be perfect for grilling out & entertaining. You'll appreciate neighborhood amenities, including a community pool, club house, tennis courts, walking trails, & 3 boat ramps. Conveniently located near shopping, dining, the interstate, & schools. Come see your new home, today!
This property is off market, which means it's not currently listed for sale or rent on Zillow. This may be different from what's available on other websites or public sources.

