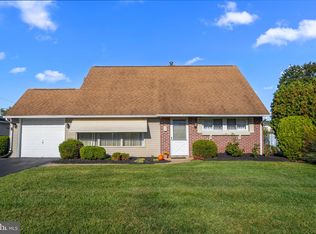Bring your imagination and check out this classic Levittown Jubilee. 4 bedrooms, 2 full baths. Large corner lot with mature landscaping. The wood picket fenced rear yard has a large wooden shed with electricity, plus several exterior light posts. There is a large covered block patio in back. Most of the windows have been replaced. In addition, both baths have been updated within the past 5 years,with newer fixtures and ceramic floors and tub areas. Entry area inside the front door is tile. Flooring in the spacious living room is newer laminate, that extends into the hallway leading to the bathroom and first floor bedrooms. Each features it's own closet. The front bedroom has wooden flooring, while the back bedroom features laminate flooring and sliding glass doors to the back yard. Both the dining room and kitchen have ceramic tile floors. Another set of sliding glass doors and a decorative mantle are features of the dining room. The kitchen has a breakfast bar, rustic wood cabinetry and laminate counters, ceramic backsplash, electric range with self cleaning oven and a stainless steel sink with disposal. Heading upstairs to the second floor, take note of the wooden banister. The second bathroom is at the top of the stairs, and there are 2 bedrooms, one to each side. Both are carpeted. To the right, the smaller of the 2, there are 2 built in closets and a vanity On the left, the larger room, there are built in bunk beds, dressers, a desk and closets. Ideally located right off the Rt. 1 corridor, it's just minutes from I95, Oxford Valley Mall, Sesame Place, Aria Hospital and numerous other local attractions and conveniences in the suburban Philadelphia/Bucks County region. Property is being sold "as is". Seller will not be responsible for any repairs required by lender or Township. No FHA or VA. Call for information on conventional financing programs with low or no money down!
This property is off market, which means it's not currently listed for sale or rent on Zillow. This may be different from what's available on other websites or public sources.
