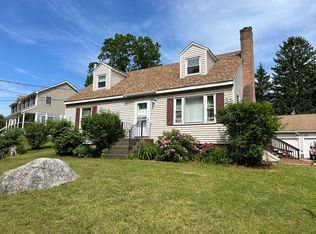Sold for $630,000 on 03/20/23
$630,000
2 Hathaway Rd, Wilmington, MA 01887
3beds
1,260sqft
Single Family Residence
Built in 1950
10,019 Square Feet Lot
$693,400 Zestimate®
$500/sqft
$3,617 Estimated rent
Home value
$693,400
$659,000 - $728,000
$3,617/mo
Zestimate® history
Loading...
Owner options
Explore your selling options
What's special
Welcome Home to 2 Hathaway Road! This picture-perfect cape style home in Hathaway Acres is ready for you. Open the front door and you will find a sun filled living room with fireplace, hardwood floors, and crown molding. Directly behind that find a bonus room that could be your home office or maybe a home gym! Follow the hallway to your updated kitchen complete with granite counter tops, white cabinets, and tiled floors. Immediately off the kitchen is your formal dining room just waiting for its first family get together! A full bathroom completes the main level before you head upstairs. Walk up to find a large main bedroom with double closets, 2 great sized extra bedrooms, and a 2nd full bathroom. Yes, this cape home has 3 bedrooms on the second floor! Want more? Did I mention a sunroom? How about a large fenced in backyard? Pear tree in the front yard? Corner lot? Large storage shed? You couldn't ask for more in this beautiful Wilmington home!
Zillow last checked: 8 hours ago
Listing updated: March 20, 2023 at 03:19pm
Listed by:
Laura Cohron 857-888-2509,
Kadilak Realty Group, LLC 781-365-1984
Bought with:
Brick & Barn Group
Compass
Source: MLS PIN,MLS#: 73079309
Facts & features
Interior
Bedrooms & bathrooms
- Bedrooms: 3
- Bathrooms: 2
- Full bathrooms: 2
- Main level bathrooms: 1
Primary bedroom
- Features: Closet, Flooring - Hardwood, Attic Access, Closet - Double
- Level: Second
- Area: 144
- Dimensions: 16 x 9
Bedroom 2
- Features: Closet, Flooring - Hardwood
- Level: Second
- Area: 150
- Dimensions: 15 x 10
Bedroom 3
- Features: Closet, Flooring - Hardwood
- Level: Second
- Area: 81
- Dimensions: 9 x 9
Primary bathroom
- Features: No
Bathroom 1
- Features: Bathroom - Full, Bathroom - Tiled With Tub & Shower, Flooring - Stone/Ceramic Tile, Crown Molding
- Level: Main,First
- Area: 40
- Dimensions: 8 x 5
Bathroom 2
- Features: Bathroom - 3/4, Bathroom - Tiled With Shower Stall, Flooring - Stone/Ceramic Tile
- Level: Second
- Area: 36
- Dimensions: 6 x 6
Dining room
- Features: Flooring - Hardwood, Chair Rail, Crown Molding
- Level: Main,First
- Area: 99
- Dimensions: 11 x 9
Kitchen
- Features: Flooring - Stone/Ceramic Tile, Countertops - Stone/Granite/Solid, Countertops - Upgraded, Exterior Access, Remodeled, Lighting - Overhead, Crown Molding
- Level: First
- Area: 121
- Dimensions: 11 x 11
Living room
- Features: Closet, Flooring - Hardwood, Cable Hookup, Exterior Access, Crown Molding
- Level: First
- Area: 165
- Dimensions: 15 x 11
Office
- Features: Closet, Flooring - Hardwood, Crown Molding
- Level: Main
- Area: 121
- Dimensions: 11 x 11
Heating
- Hot Water, Oil
Cooling
- Central Air
Appliances
- Laundry: Electric Dryer Hookup, Washer Hookup
Features
- Closet, Crown Molding, Home Office, Internet Available - Unknown
- Flooring: Tile, Hardwood, Wood Laminate, Flooring - Hardwood
- Basement: Full,Interior Entry,Bulkhead,Sump Pump,Radon Remediation System,Concrete,Unfinished
- Number of fireplaces: 1
- Fireplace features: Living Room
Interior area
- Total structure area: 1,260
- Total interior livable area: 1,260 sqft
Property
Parking
- Total spaces: 2
- Parking features: Paved Drive, Off Street
- Uncovered spaces: 2
Features
- Patio & porch: Deck, Deck - Composite
- Exterior features: Deck, Deck - Composite, Rain Gutters, Storage, Fenced Yard
- Fencing: Fenced
Lot
- Size: 10,019 sqft
- Features: Corner Lot
Details
- Parcel number: 889667
- Zoning: R
Construction
Type & style
- Home type: SingleFamily
- Architectural style: Cape
- Property subtype: Single Family Residence
Materials
- Frame
- Foundation: Concrete Perimeter
- Roof: Shingle
Condition
- Year built: 1950
Utilities & green energy
- Electric: 200+ Amp Service
- Sewer: Private Sewer
- Water: Public
- Utilities for property: for Electric Range, for Electric Oven, for Electric Dryer, Washer Hookup
Community & neighborhood
Community
- Community features: Public Transportation, Shopping, Park, Walk/Jog Trails, Medical Facility, Laundromat, Highway Access, House of Worship, Public School
Location
- Region: Wilmington
Other
Other facts
- Road surface type: Paved
Price history
| Date | Event | Price |
|---|---|---|
| 3/20/2023 | Sold | $630,000+6.8%$500/sqft |
Source: MLS PIN #73079309 Report a problem | ||
| 2/15/2023 | Listed for sale | $589,900+40.6%$468/sqft |
Source: MLS PIN #73079309 Report a problem | ||
| 7/27/2017 | Sold | $419,500-0.1%$333/sqft |
Source: Public Record Report a problem | ||
| 6/22/2017 | Pending sale | $419,900$333/sqft |
Source: West Real Estate #72170495 Report a problem | ||
| 6/15/2017 | Price change | $419,900-2.3%$333/sqft |
Source: West Real Estate #72170495 Report a problem | ||
Public tax history
| Year | Property taxes | Tax assessment |
|---|---|---|
| 2025 | $6,856 +4.5% | $598,800 +4.3% |
| 2024 | $6,561 +6.8% | $574,000 +11.6% |
| 2023 | $6,141 +4% | $514,300 +13.5% |
Find assessor info on the county website
Neighborhood: 01887
Nearby schools
GreatSchools rating
- 8/10North Intermediate SchoolGrades: 4-5Distance: 0.5 mi
- 7/10Wilmington Middle SchoolGrades: 6-8Distance: 2.8 mi
- 9/10Wilmington High SchoolGrades: 9-12Distance: 1.7 mi
Get a cash offer in 3 minutes
Find out how much your home could sell for in as little as 3 minutes with a no-obligation cash offer.
Estimated market value
$693,400
Get a cash offer in 3 minutes
Find out how much your home could sell for in as little as 3 minutes with a no-obligation cash offer.
Estimated market value
$693,400
