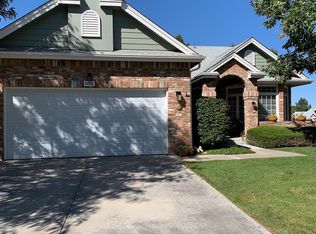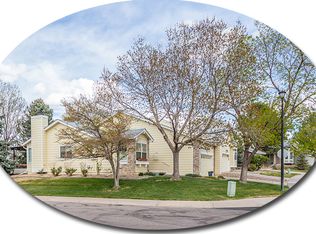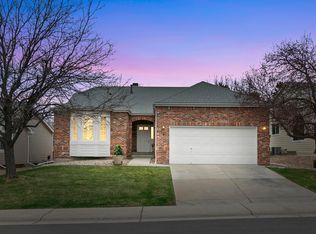Sold for $800,000
$800,000
2 Hathaway Lane, Highlands Ranch, CO 80130
3beds
2,928sqft
Single Family Residence
Built in 1995
6,534 Square Feet Lot
$795,800 Zestimate®
$273/sqft
$3,392 Estimated rent
Home value
$795,800
$756,000 - $836,000
$3,392/mo
Zestimate® history
Loading...
Owner options
Explore your selling options
What's special
EASY LIVING. EXCEPTIONAL VALUE. This turn-key ranch is in the gated and exclusive Gleneagles 55+ Golf Course Community. ~$80,000 of *NEW* RENOVATIONS: Entire Kitchen, Cabinets w/ Soft Close Drawers, Granite, Bathrooms, Tile, Carpeting, Wood Floors, Interior Hardware, Paint, Lighting, Appliances…and More! The newly finished basement is noticeably bright, and can be used in day to day living, and as a private guest suite for visitors.
This home rests on a Corner Lot in a gated community with very limited traffic, low speed limits, and very wide, newly paved streets. The Golf Course winds through the community, along with Scenic Ponds, Greenways, and Walking Trails. Plenty to do if you so choose, with the Friendly Neighbors, and the Amenities and Events offered by the HOA.
The HOA is a bundle of value designed to leave you worry free…The HOA handles landscaping, lawn care, cost of water for irrigation for lawn, roof and home exterior (incl. gutter cleaning), sprinkler system maintenance, snow removal (to the front door), house painting, and trash removal. The Clubhouse has a Swimming Pool, Pool Tables, Card Tables, a Library, and a Banquet Room. Residents can also choose to purchase, for a low monthly fee, access to the Four Highlands Ranch Recreation Centers that offer huge exercise facilities, pools, tennis, and water parks for kids…and much more!
HOME WARRANTY INCLUDED and PAID FOR BY SELLER. RADON MITIGATION & SUMP PUMP ALREADY INSTALLED.
Zillow last checked: 8 hours ago
Listing updated: September 13, 2023 at 09:42pm
Listed by:
Sean Michtavy 720-550-2698 sean@homeownershipagent.com,
Home Ownership Agent LLC
Bought with:
Jim Peterson
Brokers Guild Real Estate
Source: REcolorado,MLS#: 6841498
Facts & features
Interior
Bedrooms & bathrooms
- Bedrooms: 3
- Bathrooms: 3
- Full bathrooms: 3
- Main level bathrooms: 2
- Main level bedrooms: 2
Primary bedroom
- Level: Main
Bedroom
- Level: Main
Bedroom
- Level: Basement
Primary bathroom
- Level: Main
Bathroom
- Level: Main
Bathroom
- Level: Basement
Dining room
- Level: Main
Dining room
- Level: Main
Kitchen
- Level: Main
Laundry
- Description: Large Laundry Room
- Level: Main
Living room
- Level: Main
Living room
- Level: Basement
Utility room
- Description: Utility Room And Large Storage Room In Basement
- Level: Basement
Heating
- Forced Air, Natural Gas
Cooling
- Central Air
Appliances
- Included: Dishwasher, Disposal, Gas Water Heater, Microwave, Range, Refrigerator, Self Cleaning Oven
- Laundry: In Unit
Features
- Ceiling Fan(s), Eat-in Kitchen, Five Piece Bath, Granite Counters, High Ceilings, Kitchen Island, Open Floorplan, Radon Mitigation System, Vaulted Ceiling(s), Walk-In Closet(s)
- Flooring: Carpet, Tile, Wood
- Windows: Double Pane Windows
- Basement: Crawl Space,Finished,Sump Pump
- Number of fireplaces: 1
- Fireplace features: Living Room
- Common walls with other units/homes: No Common Walls
Interior area
- Total structure area: 2,928
- Total interior livable area: 2,928 sqft
- Finished area above ground: 1,918
- Finished area below ground: 1,010
Property
Parking
- Total spaces: 2
- Parking features: Concrete
- Attached garage spaces: 2
Features
- Levels: One
- Stories: 1
- Patio & porch: Covered, Front Porch, Patio
- Exterior features: Rain Gutters, Lighting
- Fencing: Partial
Lot
- Size: 6,534 sqft
- Features: Corner Lot
Details
- Parcel number: R0375098
- Zoning: PDU
- Special conditions: Standard
Construction
Type & style
- Home type: SingleFamily
- Architectural style: Traditional
- Property subtype: Single Family Residence
Materials
- Frame, Stone
- Foundation: Slab
- Roof: Composition
Condition
- Updated/Remodeled
- Year built: 1995
Utilities & green energy
- Sewer: Public Sewer
- Water: Public
Community & neighborhood
Security
- Security features: Carbon Monoxide Detector(s), Smoke Detector(s)
Senior living
- Senior community: Yes
Location
- Region: Highlands Ranch
- Subdivision: Gleneagles Village
HOA & financial
HOA
- Has HOA: Yes
- HOA fee: $421 monthly
- Amenities included: Clubhouse, Gated, Pool, Trail(s)
- Services included: Reserve Fund, Insurance, Irrigation, Maintenance Grounds, Maintenance Structure, Recycling, Road Maintenance, Snow Removal, Trash
- Association name: Gleneagles HOA
- Association phone: 303-482-2213
- Second HOA fee: $88 annually
- Second association name: HRCA
- Second association phone: 303-791-2500
Other
Other facts
- Listing terms: Cash,Conventional,FHA,Jumbo,VA Loan
- Ownership: Corporation/Trust
- Road surface type: Paved
Price history
| Date | Event | Price |
|---|---|---|
| 9/1/2023 | Sold | $800,000+26.8%$273/sqft |
Source: | ||
| 6/5/2023 | Sold | $631,000-4%$216/sqft |
Source: | ||
| 5/21/2023 | Pending sale | $657,000$224/sqft |
Source: | ||
| 5/4/2023 | Price change | $657,000-2.7%$224/sqft |
Source: | ||
| 4/17/2023 | Price change | $675,000-3.4%$231/sqft |
Source: | ||
Public tax history
| Year | Property taxes | Tax assessment |
|---|---|---|
| 2025 | $4,374 +0.2% | $48,950 -2.3% |
| 2024 | $4,366 +22.6% | $50,090 -0.9% |
| 2023 | $3,562 -3.8% | $50,570 +29.7% |
Find assessor info on the county website
Neighborhood: 80130
Nearby schools
GreatSchools rating
- 6/10Fox Creek Elementary SchoolGrades: PK-6Distance: 1 mi
- 5/10Cresthill Middle SchoolGrades: 7-8Distance: 0.7 mi
- 9/10Highlands Ranch High SchoolGrades: 9-12Distance: 1 mi
Schools provided by the listing agent
- Elementary: Fox Creek
- Middle: Cresthill
- High: Highlands Ranch
- District: Douglas RE-1
Source: REcolorado. This data may not be complete. We recommend contacting the local school district to confirm school assignments for this home.
Get a cash offer in 3 minutes
Find out how much your home could sell for in as little as 3 minutes with a no-obligation cash offer.
Estimated market value$795,800
Get a cash offer in 3 minutes
Find out how much your home could sell for in as little as 3 minutes with a no-obligation cash offer.
Estimated market value
$795,800



